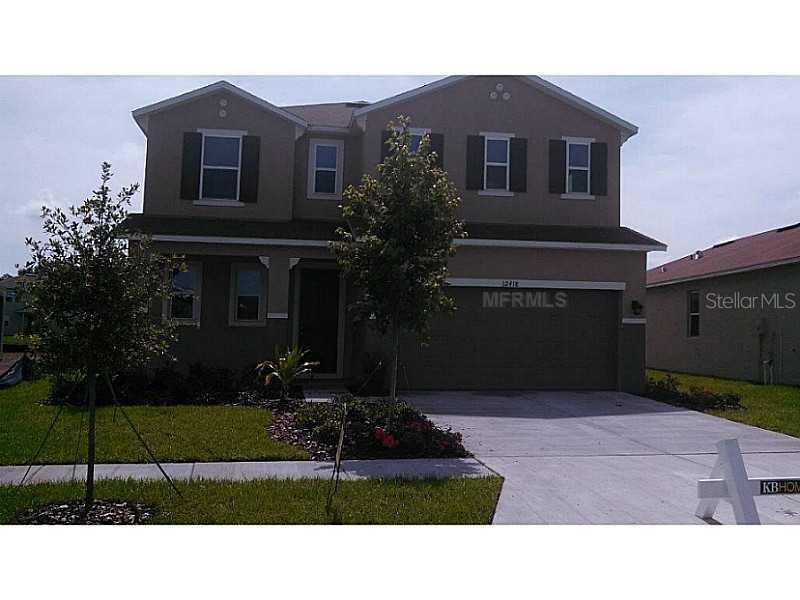
Photo 1 of 1
$190,000
Sold on 9/30/14
| Beds |
Baths |
Sq. Ft. |
Taxes |
Built |
| 4 |
2.00 |
2,448 |
$250 |
2014 |
|
On the market:
145 days
|
View full details, photos, school info, and price history
This popular home includes a spacious, open kitchen area overlooking an oversized great room and flex room, loft, and extended covered patio with acrylic decking and screen/glass door combination. This one-of-a-kind floor plan features 9-ft. ceilings at the first floor, 13x13-in. tile flooring in the laundry room, master and secondary bath, upgraded carpet pad at second floor, and rocker switches and phone/cable/ceiling fan prewires throughout. The gourmet kitchen is perfect for preparing meals or entertaining guests, with 36-in. upper contemporary style Birch cabinets, granite countertops with flat bar top and under-mount sink, trash pull out cabinet, and stainless steel Moen faucet at island. The kitchen is not complete without a recessed can lighting package for optimal lighting, and stainless steel double-wall oven, dishwasher, and over-the-range microwave above the 30-in. black glass electric cooktop. The master bath welcomes you with 60x42-in. shower with tile surround and linen closet, raised 36-in. extended vanity with sink, dual cabinets, and drawer bank, and decorative Moen faucets. The exterior of this beautiful home includes garage door opener with dual transmitters and keyless entry pad with coach lighting package, side access door at garage, 15 Seer A/C unit with digital programmable thermostat, radiant barrier roof, and front, side, and rear yard irrigation systems. Call for an exclusive tour today.
Listing courtesy of Justin Shirley, SHIRLEY INTERNATIONAL REALTY