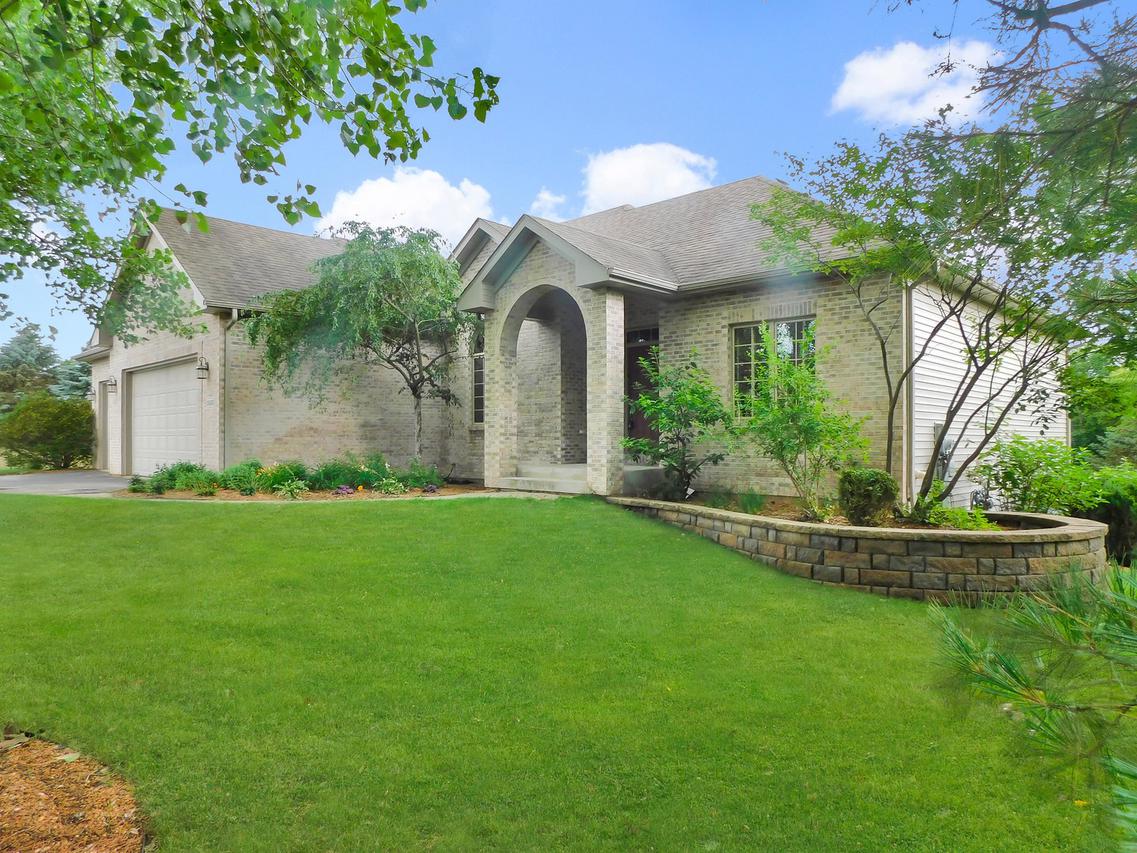
Photo 1 of 1
$375,000
Sold on 9/09/21
| Beds |
Baths |
Sq. Ft. |
Taxes |
Built |
| 4 |
3.00 |
2,868 |
$10,570 |
2005 |
|
On the market:
73 days
|
View full details, photos, school info, and price history
This gorgeous ranch home in Roscoe is situated on a .83 acre lot and ideally set on a cul-de-sac in a beautiful country setting! This wonderful home is within the highly ranked Hononegah High School and Roscoe Kinnikinnick Grade School districts! This Spacious ranch features a finished walkout lower level plus an open entry and formal dining room! A big open great room includes wood flooring, a gas fireplace and cathedral ceiling along with beautiful backyard views! The eat in kitchen is complete with gorgeous granite counter tops, stainless steel appliances, maple cabinetry and tile flooring! A convenient main floor laundry room is adjacent to the kitchen includes cabinetry for storage. This wonderful ranch is ideal with a split bedroom floor plan including a master suite, with a private bath complete with a new walk in tiled shower, whirlpool tub, and double sinks plus a walk in closet and tray ceiling! Enjoy your own private oasis with a patio door onto the upper deck providing beautiful backyard views! This home is perfect for entertaining with tons of additional living space in the finished walkout lower level, complete with a huge family room featuring a wet bar and dining space with a paver patio just outside the door. This spacious lower level keeps going and going with a large 4th bedroom and a full bath along with a huge game room, workout space and a second gas fireplace! Additionally this ranch home includes solid wood 6 panel doors, walls with rounded corners, a security system and a lawn sprinkler system. The central air unit is just 1 year old and the water heater is 2 years old ! This spacious ranch includes plenty of storage space also in the walk out lower level. You will certainly enjoy the outdoors in this home with a huge upper deck along with a lower covered paver patio below, both overlooking the big backyard!
Listing courtesy of John Peterson, Re/Max Valley Realtors