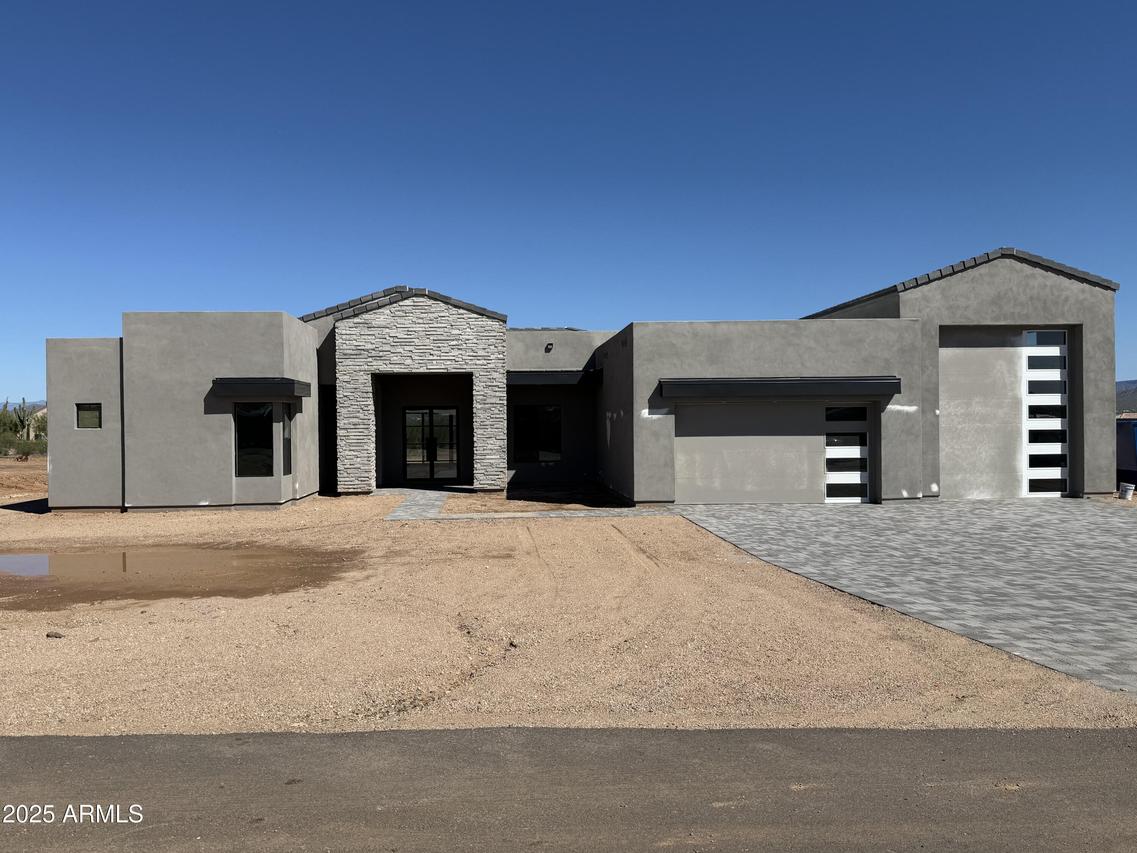
Photo 1 of 78
$1,665,000
Sold on 11/20/25
| Beds |
Baths |
Sq. Ft. |
Taxes |
Built |
| 4 |
4.50 |
4,124 |
$956 |
2025 |
|
On the market:
216 days
|
View full details, photos, school info, and price history
Full Spec Home with Views - Move-in Ready! The Sedona RV plan is our newest floorplan with a Grand guest suite. Highly upgraded and features an island kitchen with shaker cabinets, Brazilian quartzite countertops, top-tier Wolf/Subzero; 48'' Sub Zero Built-in Refrigerator, 48'' Wolf 6-burner Gas Range, and Drawer Microwave. 4 bedrooms, plus office, 4.5 baths, Game Room, Guest Suite with its own living area. Luxurious Owner's Suite with freestanding tub, walk-through double shower, and oversized walk-in closet with 2nd W/D hookup. Paver drive, oversized three-car tandem garage, & 49' RV garage is ideal for car collectors and RV enthusiasts. Details include 90/10 smooth wall finishes, 8' doors, & 12 ft. ceiling. 2x6 frame exterior, spray foam insulation and post tension slab foundation.
Listing courtesy of Randy Lewis, RE/MAX PROFESSIONALS