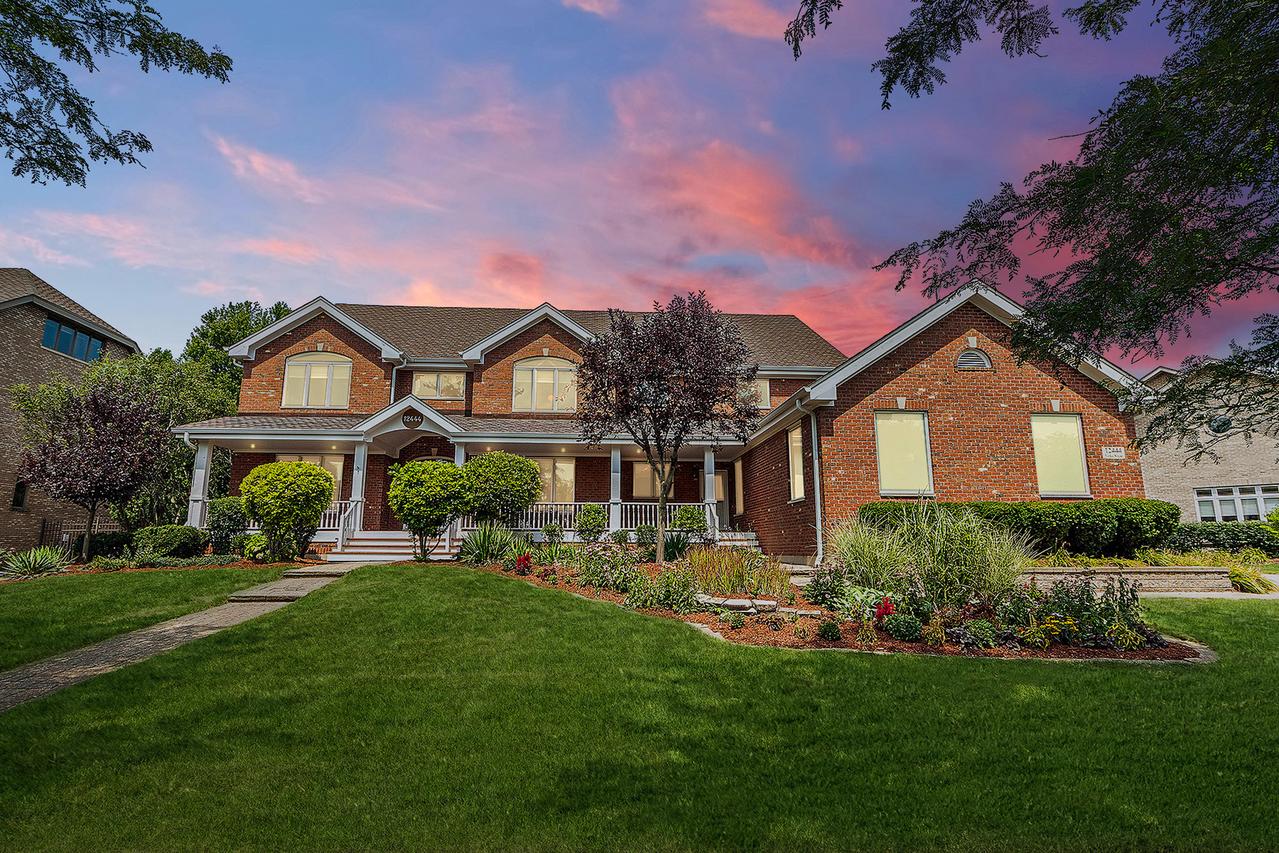
Photo 1 of 44
$1,099,000
| Beds |
Baths |
Sq. Ft. |
Taxes |
Built |
| 5 |
5.10 |
9,000 |
$24,876 |
1989 |
|
On the market:
94 days
|
View full details, photos, school info, and price history
Car lovers, start here: the attached 4.5-car side-load garage is an automotive sanctuary with 100-amp service, 50-amp EV charging, its own gas furnace and sub-panel, lift-friendly ceiling height, and two newer 18-ft silent screw-drive doors. Now the home: a stately ~9,000 sq ft two-story, priced far under replacement-over $1M in savings-on a serene, professionally landscaped lot backing to a quiet forest preserve for true privacy. Inside, a grand foyer with a lift-assisted chandelier opens to generous rooms, rich solid-oak trim and stained-glass details, two private offices, and a soaring family room with fireplace and wet bar that flows to a climate-controlled four-season porch. The gourmet kitchen features newer Thermador appliances, dual sinks, oversized pantry, and planning desk; the laundry/mudroom is "room-size." Main-level in-law suite with its own HVAC and accessible bath. Upstairs are 4 large bedrooms including a luxe primary with sitting area, spa bath, instant hot water, and huge walk-in. Full staircase to a ready-to-finish third level (HVAC and plumbing roughed). Lower level shines for entertaining with a big bar, media room, hot-tub, game and workout rooms, plus a 5th bedroom-easy to adapt for related living with separate garage access. Paver walks, patio, wide drive, and smart exterior-light timers. This is more than a home-it's the lifestyle you've been hunting for.
Listing courtesy of Mike McCatty, Century 21 Circle