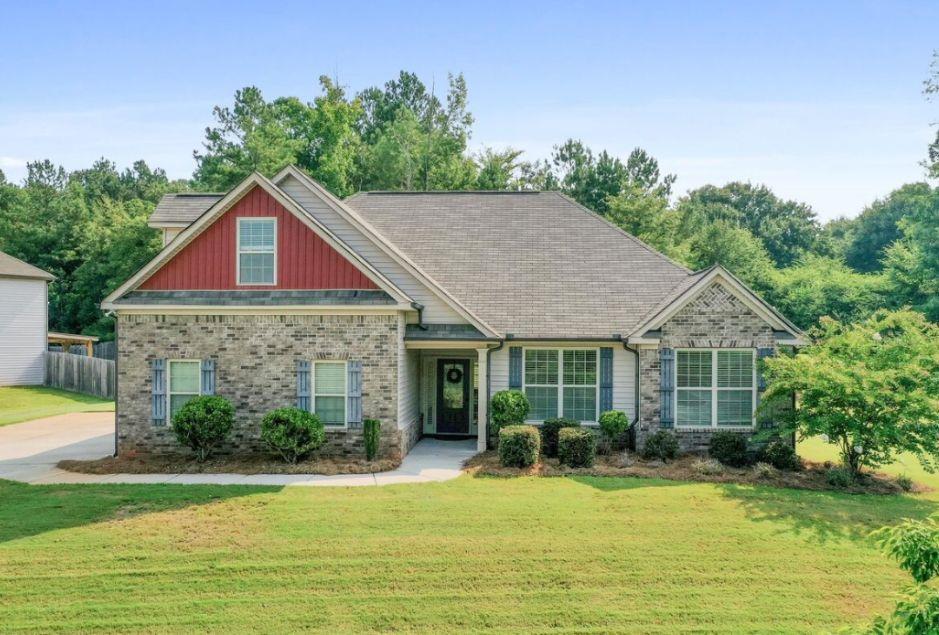
Photo 1 of 21
$368,000
| Beds |
Baths |
Sq. Ft. |
Taxes |
Built |
| 4 |
2.00 |
2,047 |
$6,399 |
2016 |
|
On the market:
161 days
|
View full details, 15 photos, school info, and price history
Seller concessions available with this hard to find 4 bedroom/2 full bath Craftsman style ranch floorplan in the Ola School District! Immaculately kept! This open floorplan offers a vaulted family room with a large corner fireplace with brick hearth, a nice size sunroom for flex space, an island kitchen with walk in pantry, granite countertops, tile backsplash, stainless steel appliances (that all stay, including the refrigerator), and plentiful dark wood cabinetry. The owner's suite is wonderful and offers a trey ceiling, dual sink vanity, soaking tub with tile surround, separate shower, and a large walk in closet. The 4th bedroom is large and private and located upstairs with a closet - the perfect teen suite or play room! Exterior features include a covered front entry, 2 car garage with automatic opener, rear patio, brick front and 3 sides vinyl construction, and a huge lot with lawn space plus an ample wooded space behind for privacy (or for adding more yard space). Dual HVAC.
Listing courtesy of Eddie Zellars, Virtual Properties Realty.Net, LLC.