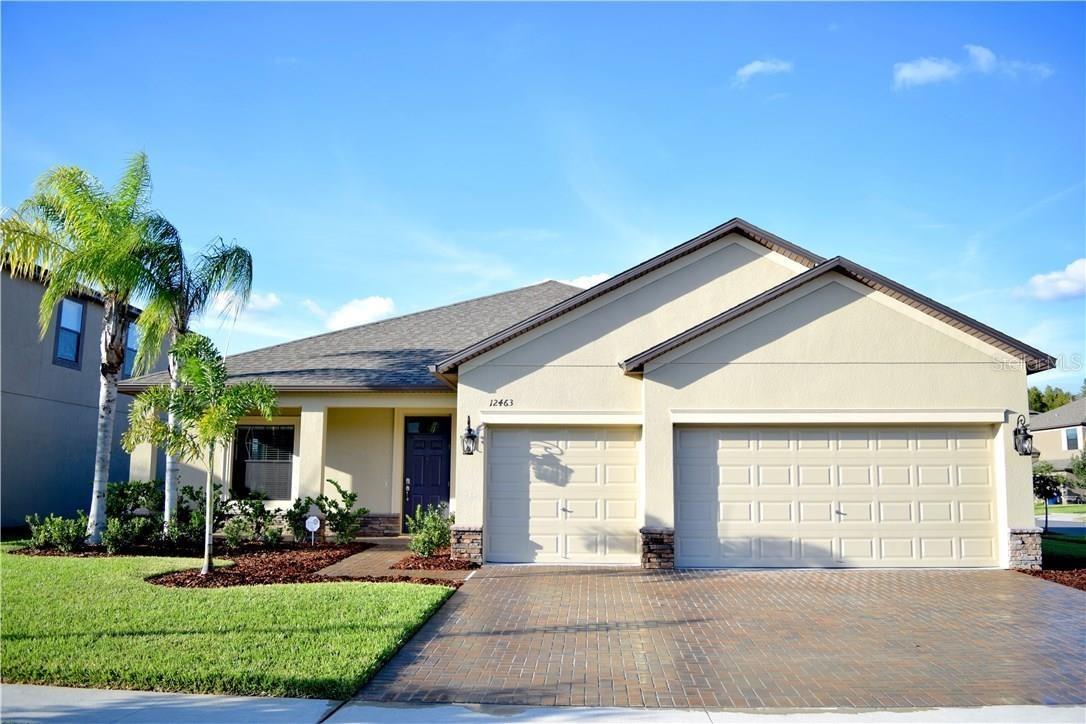
Photo 1 of 1
$306,000
Sold on 9/21/17
| Beds |
Baths |
Sq. Ft. |
Taxes |
Built |
| 4 |
3.00 |
2,421 |
$3,781 |
2015 |
|
On the market:
177 days
|
View full details, photos, school info, and price history
Motivated! BRAND NEW BEAUTIFUL VINYL FENCE! BACK YARD IS ENTIRELY FENCED! This highly sought after Lancaster floor plan features 4 spacious bedrooms and 3 full bathrooms. This home is on a corner lot and has a 3 car garage with just under 2500 sq ft of heated living space. When walking into the home you will notice volume ceilings and an open floor plan. There is a large separate living room and formal dining room featured in this home. The kitchen, family room and eat in space is one large great room making it perfect for entertaining. This floor plan is not available often and is extremely popular because of its openness, triple split bedrooms and the fact that it is a single story home. There are 2 bedrooms in the front of the home, the master suite is off of the family room and the guest quarters is off of the eat-in area in the kitchen. The home was built 2 years ago so everything is new and covered under the 10yr builder warranty. The kitchen features 3cm Granite counters, 42" espresso wood cabinets with crown molding and bump ups, new stainless appliances and a large kitchen pantry. The master bath features a separate tub and shower, double sinks, granite counters and upgraded tile. The master suite also features a large walk in closet and large windows for ample lighting. The guest baths include granite counters and wood cabinets. There is also an indoor laundry room and a covered porch in the front and back of the home. NO CDD FEES! Great schools and central location! Schedule your showing today!
Listing courtesy of Katie Ducharme Procissi, COASTAL PROPERTIES GROUP INTERNATIONAL