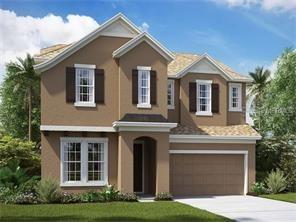
Photo 1 of 1
$366,000
Sold on 8/02/16
| Beds |
Baths |
Sq. Ft. |
Taxes |
Built |
| 4 |
3.00 |
2,781 |
$4,778 |
2015 |
|
On the market:
150 days
|
View full details, photos, school info, and price history
NEW CONSTRUCTION! This 4 bedroom, 3 bath, "Augustine" floor plan. Kitchen is open to the family room & dining area, which both feature sliding glass doors opening to the covered lanai. Kitchen features 42" designer maple espresso cabinets, 3" crown moulding, additional cabinets staggered over the microwave, two glass cabinet doors, waste basket drawer, undercounter light rail, large center island, cambria countertops, upgraded kitchen faucet, and stainless steel appliances. Completing the first floor is a fourth bedroom, full bath & a pocket office. Second floor features master suite with large walk-in closet & master bath with oversized brushed nickel shower enclosure, upgraded shower floor & wall tile, cambria countertop & double undermount sinks. Additional bedrooms share a hall bath with cambria countertop, double sinks & upgraded wall tile. Completing the second floor is a utility room (with laundry tub) & a large loft, perfect for entertainment! There is upgraded carpet/luxury carpet pad in bedrooms/loft area & upgraded tile/wood tile throughout the remainder of the home. Other extras include additional recessed lighting, oak railing with silver metal spindles on stairwell, front door sidelight, paver driveway/walkway & beautiful stone/hardi accents on exterior. Community will feature 20 miles of biking/walking trails with over 2 miles currently available. Community also plans to feature pool with splash pad, dog parks, basketball/tennis courts, fire pits, library & theater!
Listing courtesy of Paula Malone