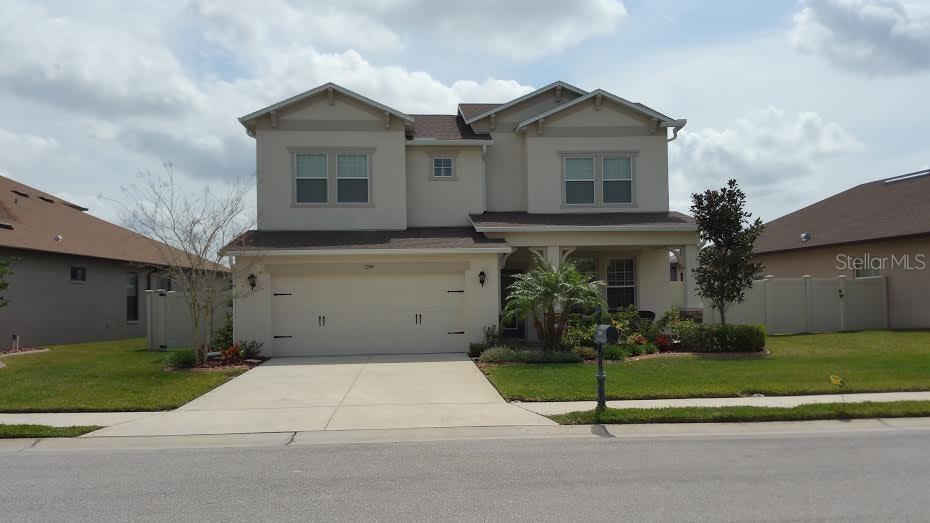
Photo 1 of 1
$355,000
Sold on 5/05/16
| Beds |
Baths |
Sq. Ft. |
Taxes |
Built |
| 4 |
2.00 |
3,354 |
$4,338 |
2012 |
|
On the market:
47 days
|
View full details, photos, school info, and price history
Wonderful POND VIEWS! MOVE IN READY! This STANDARD PACIFIC built home features 3354 (mol) SF of living space and located in the desirable gated community of Evergreen at Trinity East. Some of the homes FINER FEATURES include: 18” TILE, TRAY CEILINGS, WALK IN PANTRY, BUTLERS PANTRY, a separate FORMAL DINING ROOM. HUGE FAMILY ROOM & EXTENDED BREAKFAST AREA overlook a well-appointed kitchen with 42' WOOD CABINETS, GRANITE COUNTERS, GLASS BACK-SPLASH, STAINLESS STEEL APPLIANCES, BUILT IN WALL OVEN, FLAT TOP RANGE, MICROWAVE, RECESSED LIGHTING and a BREAKFAST BAR with counter space galore. The HUGE MASTER BEDROOM is located on the 1st floor for added convenience and the master bath includes DUAL SINKS, GRANITE COUNTERS, a WALK-IN SHOWER, and a large WALK IN CLOSET. Upstairs you’ll find three very GENEROUS SIZE BEDROOMS, a HUGE BONUS ROOM, an OVER-SIZED LOFT area and a well-appointed bath with granite counters and dual sinks. Additional features in this home include DUAL AC, downstairs half bath, 2 car garage, INSIDE LAUNDRY ROOM, WATER SOFTENER, FENCED IN BACKYARD and a HUGE OVER-SIZED COVERED SCREENED LANAI great for family gatherings or just relaxing. Convenient to great SCHOOLS, SHOPPING, RESTAURANTS AND THE NEW TRINITY MEDICAL CENTER make this a very desirable place to live.
Listing courtesy of Vickie Morris, CHARLES RUTENBERG REALTY INC