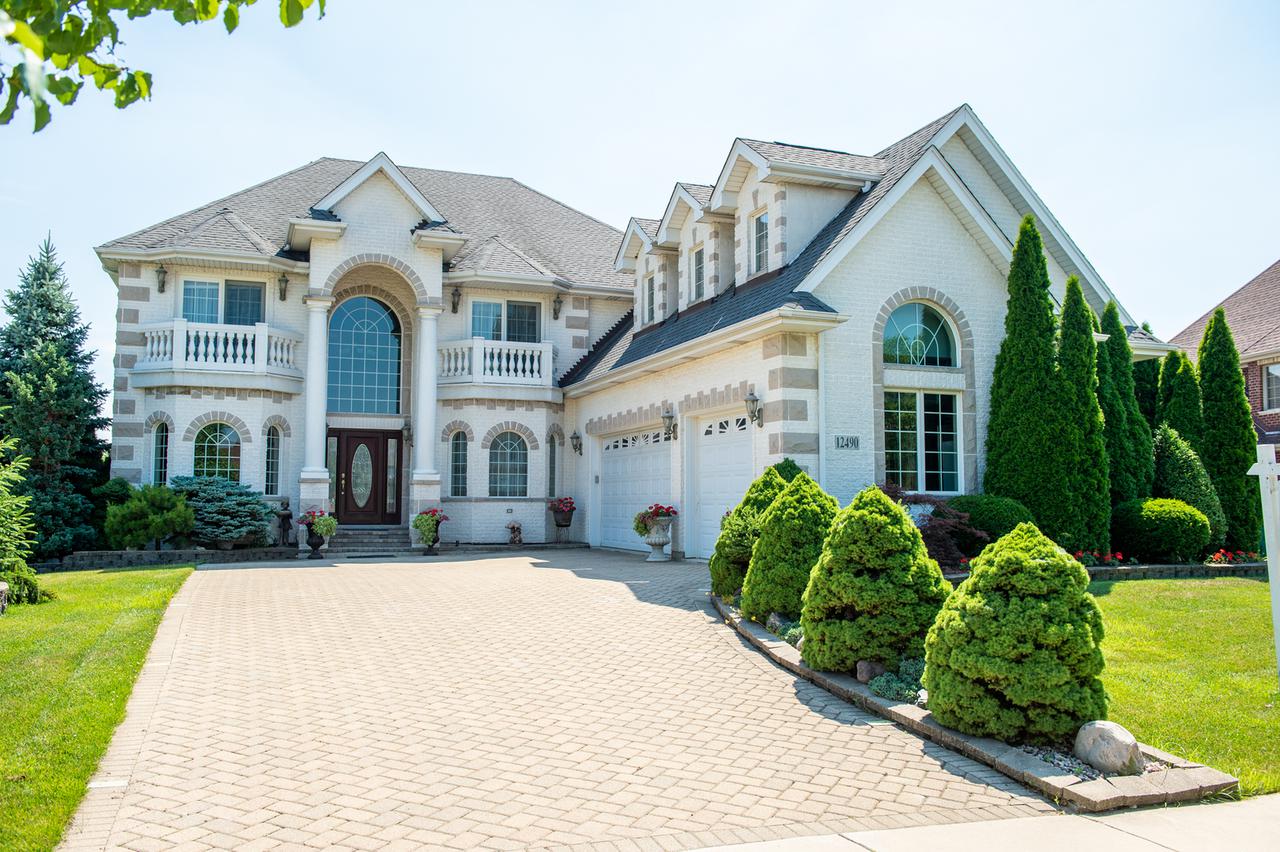
Photo 1 of 1
$735,000
Sold on 9/02/20
| Beds |
Baths |
Sq. Ft. |
Taxes |
Built |
| 5 |
4.10 |
4,125 |
$13,734.86 |
2005 |
|
On the market:
55 days
|
View full details, photos, school info, and price history
Searching for that one of a kind lavish Lemont home? Look no further than this 2 story stunner where memories are meant to be made. Custom built home by original owners. 5 spacious bedrooms, 4.1 bathrooms and approximately 5,500 sq ft on 3 levels of luxurious living space. Full finished walk out basement was complete just this year. Upon entry, the 2-story living room with floor to ceiling fireplace and wood split landing staircase will welcome you into its lush style living. Numerous design elements take this home to the next level including Brazilian cherry wood floors with detailing, 5 inch solid wood baseboard crowns, mill work solid doors, premium Alba off white brick with decorative coordinating limestone, arched windows with grids, vaulted ceilings, plus more extravagant elements. Open floor layout on main floor make this the ideal entertaining space connecting the kitchen, living room and breakfast nook, also a formal dining room offers plenty of seating and space. The chef's kitchen is one of main features of this home which includes plenty of cherry wood cabinets with detailed trim work, accentuating dark granite counters, all stainless steel appliances, island and peninsula with bar stool seating. The bathrooms are also just as impressive including the master en suite that contains a walk-in his and her closet and bathroom with dual sinks, whirlpool and extra large shower with a separate toilet room. Exterior features professional landscaping, pavers brick patio with fireplace, same pavers brick used on driveway leading to 3 car garage with plenty of additional outdoor parking space. Do not wait on this one, schedule your showing today. All loans welcome. Video and 3D tours available
Listing courtesy of Joanna Lewkowicz, Boutique Home Realty