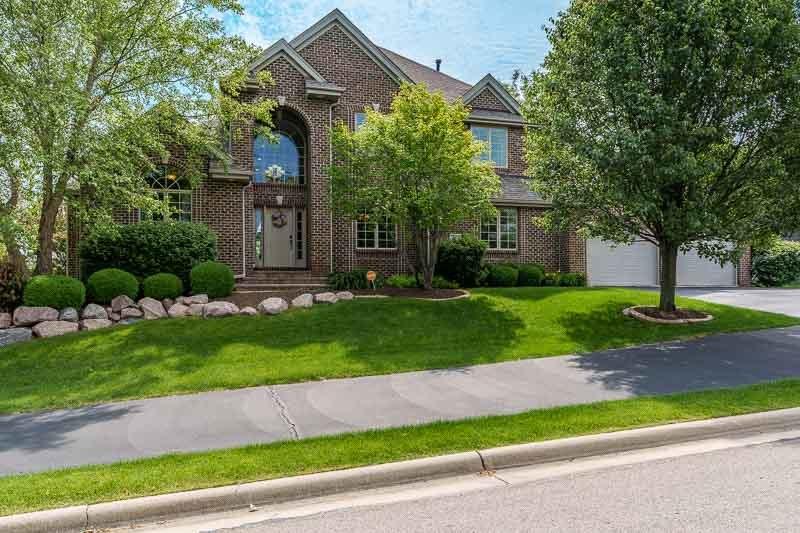
Photo 1 of 64
$580,000
Sold on 8/20/25
| Beds |
Baths |
Sq. Ft. |
Taxes |
Built |
| 5 |
3.10 |
5,053 |
$10,900.12 |
2009 |
|
On the market:
43 days
|
View full details, photos, school info, and price history
Welcome to this custom designed 5,000+ sq. ft. home offering the perfect blend of luxury and functionality. Located in a highly desirable neighborhood, this stunning property features a grand foyer entrance and a spacious, open layout ideal for modern living. The great room, with soaring ceilings and a cozy gas fireplace, seamlessly flows into the eat-in kitchen, complete with a center island, breakfast bar, and ample cabinetry for ultimate convenience. The main floor primary bedroom is a true retreat, featuring an elegant en-suite and a walk-in closet with a custom organizer. The main floor also includes a formal dining room, office, powder room, laundry room, and a spacious drop zone with lockers and plenty of storage space. Upstairs, you'll find three generously sized bedrooms and a full bath. The finished lower level provides even more room to entertain, featuring a media area, wet bar, full bathroom, bedroom, and a playroom. Perfect for guests or family gatherings. Step outside to the fenced yard and expansive outdoor living space, complete with a covered stone patio, fire pit, grilling area with gas lines to both the grill and firepit, offering the ideal setting for outdoor entertaining. The 4-car tandem garage provides ample parking and storage, rounding out this exceptional home.
Listing courtesy of Frank Wehrstein, Dickerson & Nieman Realtors - Rockford