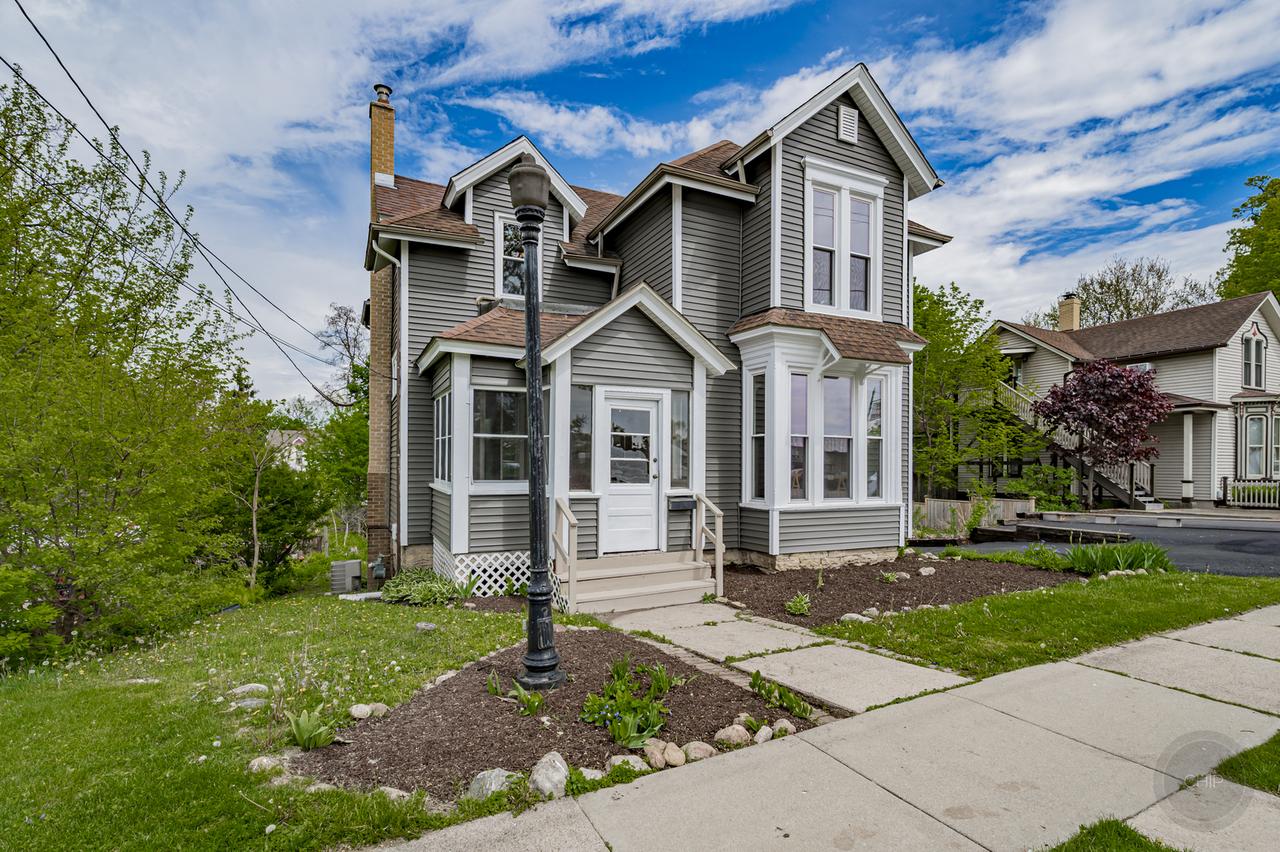
Photo 1 of 1
$339,500
Sold on 10/24/25
| Beds |
Baths |
Sq. Ft. |
Taxes |
Built |
| 4 |
2.00 |
3,025 |
$9,837.96 |
1878 |
|
On the market:
92 days
|
View full details, photos, school info, and price history
**SPECIAL FINANCING & HOME WARRANTY AVAILABLE** FRESH Remodel with Historic Class. Enclosed Front Porch Leading to Entry Way with Original Woodwork Switchback Staircase. Formal Living Room with Decorative Brick Fireplace, TALL Original Base Boards, Original Crown Molding and Cantilevered Bump-Out with Extra Large Knee to Ceiling Windows. Glass French Doors Leading to Formal Dining Area, Chandelier, Built-Ins and Arched Frame to a Cantilevered Bump Out with New Insulated Vinyl Double Hung Windows. First Floor Den with New Windows, Built in Storage and 1st Floor Common Bath with Pedestal Sink and Shower. Crisp, Clean and Refreshed Kitchen with TinLook Tile Ceilings, New Countertops, Stainless Steel Appliances, 2 Pantry Closets, Additional Original Built-In Storage, Table Space and Walk Out to Raised Deck Overlooking Back Yard. NEW Carpet Upstairs in all 3 Bedrooms and Hallway. Spacious Full Bath with Clawfoot Tub, Pedestal Sink, New Vinyl tile Floors and Sconces. RecRoom/Additional Bedroom in Basement with Canned Lighting, Vinyl Wood Flooring and Access to Exterior. Step Down to Historical Original Basement with TALL Ceilings. Storage Space, Utility Area, and Laundry Hookups. Downtown West Chicago Community hosts TONS of Restaurants and Entertainment. West Chicago Park District with Community Water Park, Skate Park and Sports Center. Walk to Train Station. Easy Access to Major Highways. '25 Siding, '25 Windows, '25 Stainless Steel Appliances, '25 Carpet. '25 Central Air and Furnace Serviced. '19 HWH
Listing courtesy of Jennifer Niederbrach-Soszko, RE/MAX of Naperville