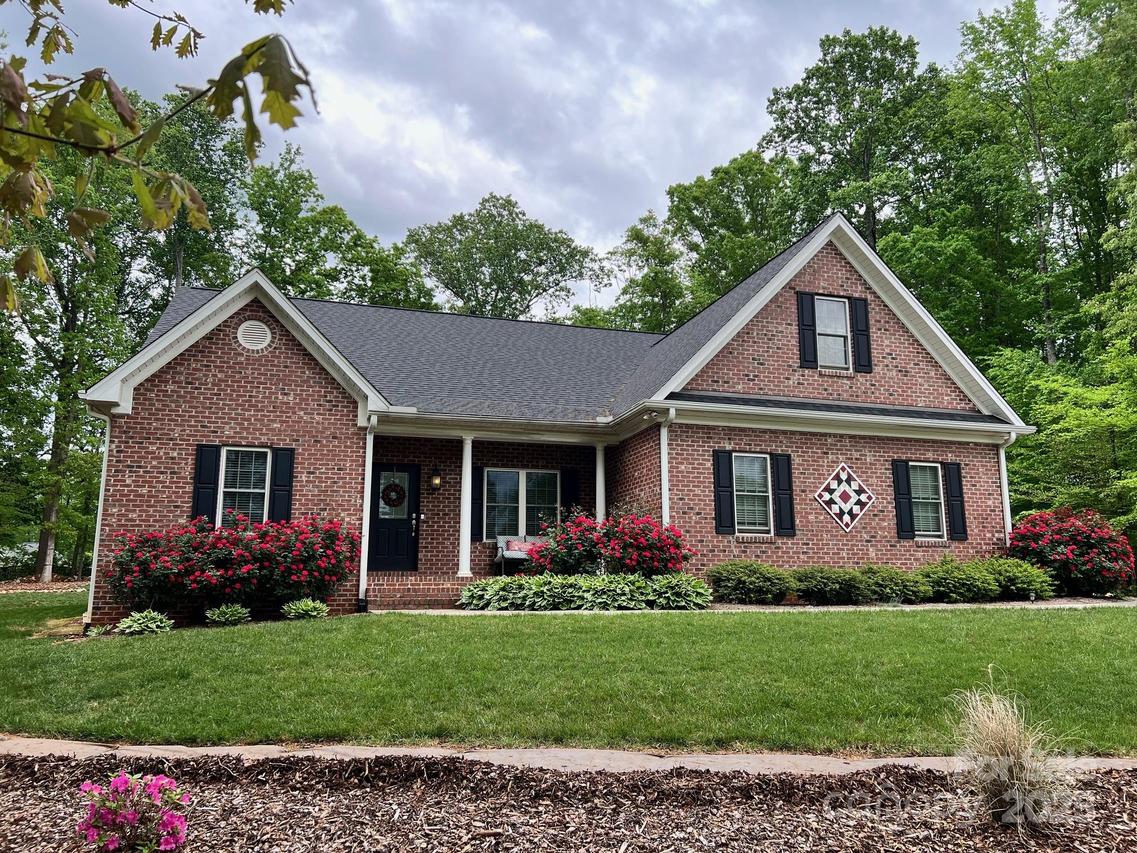
Photo 1 of 1
$534,900
| Beds |
Baths |
Sq. Ft. |
Taxes |
Built |
| 3 |
3.00 |
2,582 |
0 |
2017 |
|
On the market:
66 days
|
View full details, photos, school info, and price history
*Exquisite Custom Home in The Oaks at McAllister Park**
Discover unparalleled luxury and thoughtful design in this pristine, custom-built home, perfectly situated on a lush, scenic cul-de-sac within the highly sought-after community of The Oaks at McAllister Park. This one-of-a-kind residence boasts an array of premium features, including extra-wide doorways, custom wood shelving in closets, and stunning hardwood flooring. The open-concept floor plan is an entertainer's dream, featuring an expansive kitchen island, a counter-depth refrigerator, top-of-the-line GE Profile appliances, and a spacious pantry. The inviting family room offers a cozy gas fireplace flanked by elegant built-in shelves. Enjoy the convenience of main-level living, which includes a dedicated office, a versatile flex room, a formal dining area, and a practical drop zone. The well-appointed laundry room is equipped with built-in shelves, a sink, a cabinet, and ample space for a craft area. A private third bedroom with its own bathroom is located upstairs, offering an ideal retreat. Exceptional storage is a hallmark of this home, highlighted by a massive 29’ x 18’ floored attic, thoughtfully designed for future expansion possibilities. Additional premium features include a durable covered deck with Wolf decking (not wood), a professionally landscaped front yard, oversized 9 ft garage doors, a tankless water heater, a riser for easy septic access, an epoxy-coated garage floor, extra concrete for additional parking, and a French drain. This meticulously crafted home combines elegance, functionality, and a prime location to offer an extraordinary living experience.
Listing courtesy of Debbie Wilkes, Premier Realty of NC LLC