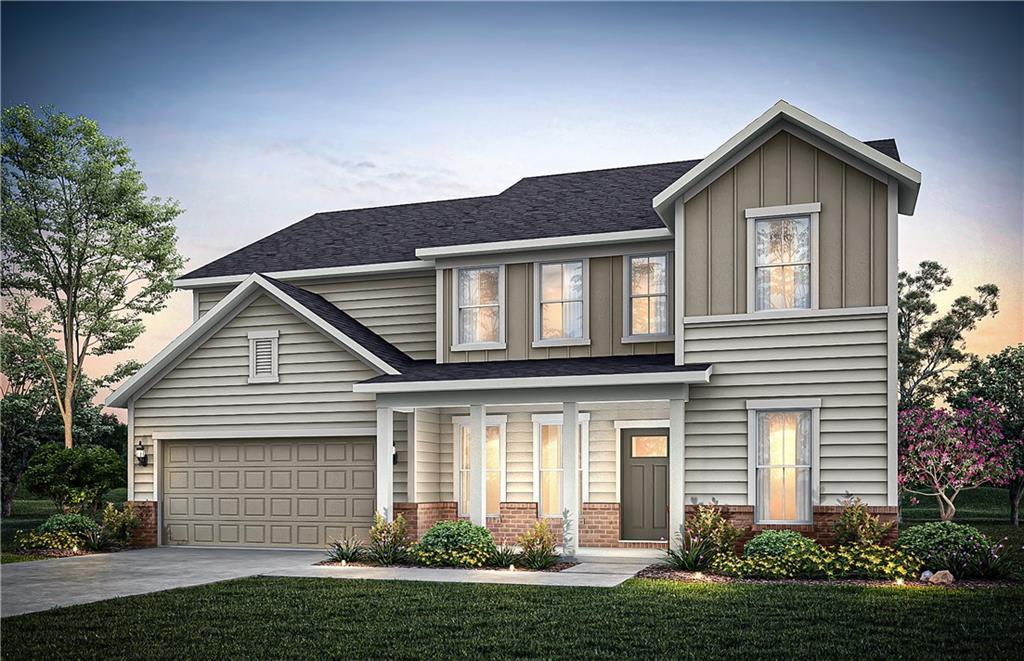
Photo 1 of 26
$491,710
Sold on 9/26/25
| Beds |
Baths |
Sq. Ft. |
Taxes |
Built |
| 5 |
4.00 |
3,853 |
0 |
2025 |
|
On the market:
63 days
|
View full details, photos, school info, and price history
Now Selling – Most Popular 5-Bedroom Fraizer Floorplan at Hamilton Place | Over 3,800 Sq Ft | September/October Move-In!
Discover why the Fraizer floorplan is one of the most popular designs in Hamilton Place! This spacious 5-bedroom, 4-bath home offers over 3,800 sq ft of open and thoughtfully planned living space, perfect for families of all sizes.
The main level includes a guest suite, ideal for visitors or a private office. Enjoy cozy nights in the gathering room with a corner gas fireplace, and take advantage of the tandem garage—providing additional storage or space for a third vehicle.
The open-concept layout flows beautifully from the dining area to the upgraded kitchen, featuring white cabinets, quartz countertops, and a stylish, functional design.
Upstairs, you'll find generously sized bedrooms and a spacious loft. The home is finished with upscale details, including oak tread stairs with open railing, a premium trim package, 5-inch baseboards, and detailed window casings throughout.
Step outside to enjoy the covered backyard patio—perfect for relaxing or entertaining year-round.
Located near I-75, across from Hamilton Crossing Park, and walking distance to top-rated schools, this home checks all the boxes.
Move-in ready September/October. Don’t miss your chance to own one of the best homes in Cartersville’s most desirable new community!
Photos are of model representation.
Listing courtesy of Jaymie Dimbath, Pulte Realty of Georgia, Inc.