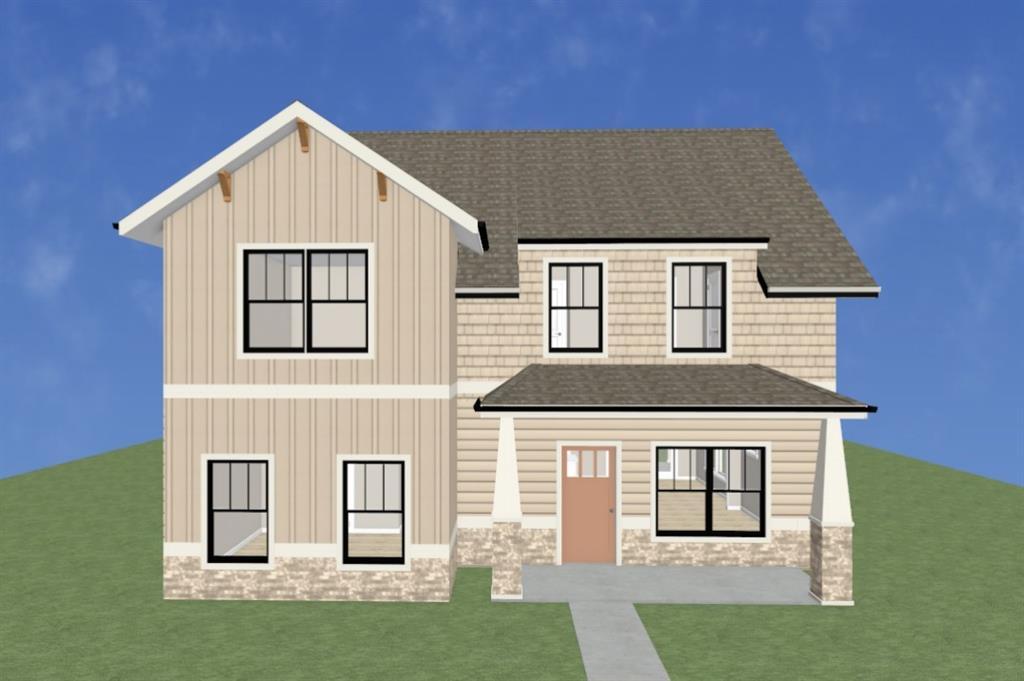
Photo 1 of 25
$474,999
| Beds |
Baths |
Sq. Ft. |
Taxes |
Built |
| 4 |
3.00 |
2,175 |
0 |
2025 |
|
On the market:
153 days
|
View full details, photos, school info, and price history
The LORENE floor plan TO BE BUILT! We’re offering your choice of three great options for our move in ready homes: 3.99% financing for the first year, a fixed 4.99% rate for 30 years, or $15,000 in builder incentives. Now is the perfect time to get into a semi-custom home before prices move up next year. Call us for details! The Lorene offers open-concept living with a gourmet kitchen featuring quartz countertops, stainless appliances, and a large island, plus a main-level bedroom/office, custom mudroom, and covered patio. Upstairs, enjoy a luxurious owner’s suite with spa bath and walk-in closet. Conveniently located near Downtown Emerson, Cartersville, and Red Top Mountain. **CURRENTLY UNDER CONSTRUCTION** Completion February 2026 – ask about builder incentives with preferred lender! Blending refined style with premium finishes, this neighborhood sets a new standard of living. Preview our beautifully furnished model home! *The incentive is subject to lender and government restrictions. The offer is subject to change or may be discontinued. Your actual mortgage interest rate, APR, and closing costs may vary based on the loan product, your application and qualifications, and based on applicable closing costs and fees.*
Listing courtesy of CARL HAWTHORNE & Emily Hawthorne, Watkins Real Estate Associates & Watkins Real Estate Associates