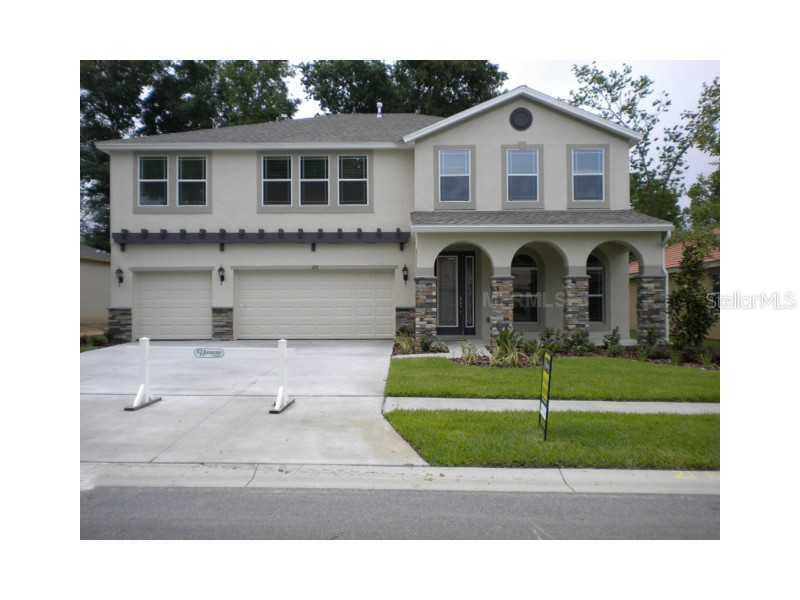
Photo 1 of 1
$295,665
Sold on 6/25/13
| Beds |
Baths |
Sq. Ft. |
Taxes |
Built |
| 4 |
2.00 |
3,451 |
$647 |
2013 |
|
On the market:
55 days
|
View full details, photos, school info, and price history
The Largo at Parsons Woods is a magnificent two-story single family home design. Enter in through the formal living and dining room perfect for entertaining guests in your home. The spacious kitchen offers an island overlooking a cozy breakfast nook and an open family room with plenty of room for the whole family to gather. A fantastic perk of this home is the downstairs home office space, which can be utilized in a variety of ways to suit your family's individual needs. Upstairs, an open loft area provides additional flex space. Create a home office, den, study, hobby room or play space - the options are endless. The owner's suite features fantastic his and hers walk in closets and a luxury master bath with garden tub and seperate shower. Bedrooms 3 and4 also feature walk in closets, offering extra storage space for extended family. This floorplan features a 3 car garage and a patio, with the option of extending to a covered lanai to create additional outdoor living space.
Listing courtesy of Gwen Mills-Owen, CENTURY 21 LIST WITH BEGGINS