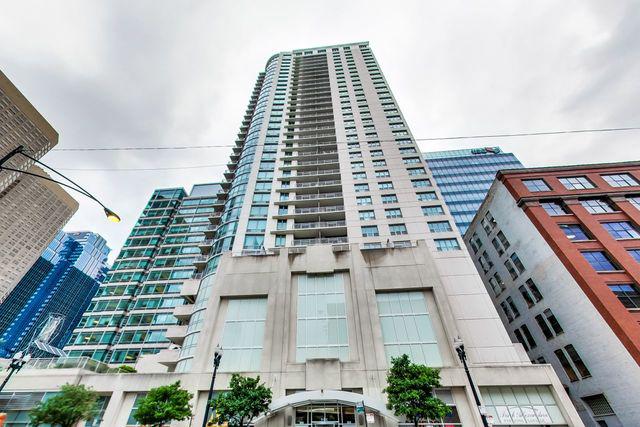
Photo 1 of 1
$303,750
Sold on 10/26/18
| Beds |
Baths |
Sq. Ft. |
Taxes |
Built |
| 1 |
1.00 |
840 |
$4,521.87 |
2003 |
|
On the market:
113 days
|
View full details, photos, school info, and price history
UNIQUE 1 BR PLUS DEN OR DINING ROOM (only 4 of this floor plan in the building) WITH GREAT CITY VIEWS. ISLAND KITCHEN WITH GRANITE COUNTERTOPS, 42" MAPLE CABINETS, STAINLESS STEEL APPLIANCES INCLUDING 2 YEAR NEW MICROWAVE AND STOVE. HOME FEATURES HARDWOOD FLOORS THROUGH-OUT, EAST FACING LARGE BALCONY, CLOSETS GALORE (4)!, and IN-UNIT W/D. FULL AMENITY BUILDING WITH 24 HR. DOORMAN, 2 FULLY FURNISHED GUEST SUITES, 9000 SQ. FT. GARDEN TERRACE, EXERCISE ROOM, AND ON-SITE MANAGER. HEAT/AIR/CABLE/GAS INCLUDED IN ASSESSMENT. PERFECT DOWNTOWN/WEST LOOP LOCATION, 2 BLKS TO THE BLUE LINE, 1 BLOCK TO UNION STATION AND OGILVIE TRAIN STATIONS. CLOSE TO EVERYTHING! GARAGE PARKING SPACE #241 $30,000.
Listing courtesy of Christine Hancock, @properties Christie's International Real Estate