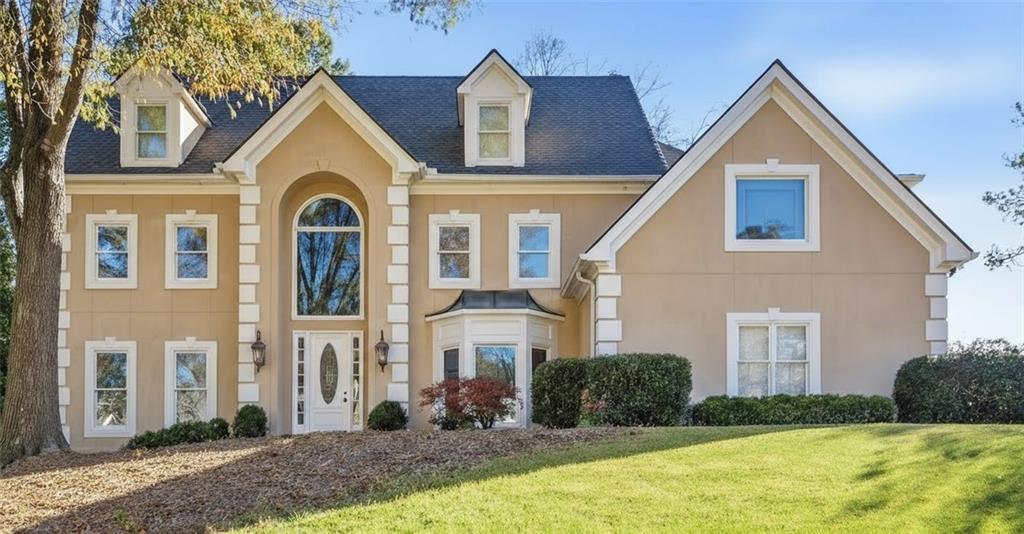
Photo 1 of 64
$785,000
| Beds |
Baths |
Sq. Ft. |
Taxes |
Built |
| 4 |
3.00 |
3,659 |
$5,919 |
1987 |
|
On the market:
58 days
|
View full details, photos, school info, and price history
BRAND NEW ROOF, Framed Daylight Basement & Luxurious Details Throughout!
This elegant European-style home, nestled in a quiet cul-de-sac on a desirable corner lot, offers timeless design and modern potential. Featuring a brand new roof and beautiful hardcoat stucco exterior, this home impresses inside and out.
Step inside to find high ceilings, floor-to-ceiling windows, and an open floor plan filled with natural light. The sunken living room with a cozy fireplace and waterfall staircase make a stunning statement, while the chef’s kitchen offers custom cabinetry, a built-in pantry, appliance garage, and a bright and airy breakfast area perfect for gatherings.
The main-floor guest suite provides comfort and privacy, and upstairs the spacious primary retreat features a tray ceiling, separate sitting room with fireplace, and a spa-inspired bath. The two additional upstairs bedrooms include an oversized Jack & Jill suite plus a bonus room ideal for a home office or playroom.
The full, unfinished daylight basement, stubbed for a bath and framed for multiple rooms, offers endless possibilities for a game room, home theater, gym, or even an in-law suite. Outside, enjoy a peaceful backyard with patio and BBQ area that is perfect for relaxing or entertaining. The home also features a full irrigation system, ensuring your lawn stays lush and well-maintained year-round.
Blending architectural charm, luxurious finishes, and expansion potential, this home delivers elegance, comfort, and value. Schedule your showing today!
Listing courtesy of Wisdom Harris, Atlanta Communities