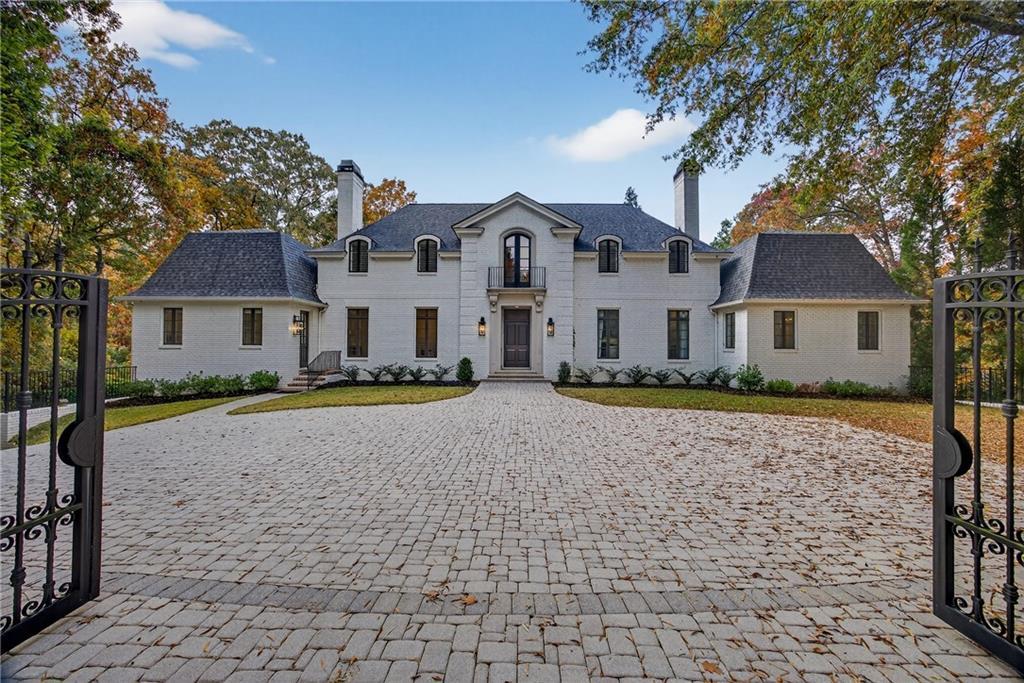
Photo 1 of 69
$3,850,000
| Beds |
Baths |
Sq. Ft. |
Taxes |
Built |
| 7 |
7.10 |
12,955 |
$53,565 |
2007 |
|
On the market:
60 days
|
View full details, photos, school info, and price history
Located on a quiet cul-de-sac in one of Buckhead’s most coveted neighborhoods, this stunning custom home combines timeless architecture with modern luxury. Behind stately gates, the residence features elegant symmetry, a slate roof, and beautifully landscaped grounds. Inside, light-filled living spaces showcase exceptional craftsmanship, from arched French doors to rich millwork and designer finishes. The chef’s kitchen impresses with marble counters, professional-grade appliances, and a striking copper hood, huge granite island opening to inviting living and dining areas. The fireside primary suite on the main level offers vaulted ceilings and a spa-like marble bath with dual vanities and a soaking tub. Multiple terraces overlook the private, wooded backyard with a heated pool, creating a perfect setting for entertaining and relaxation. Newly refinished dark walnut hardwoods flooring and fresh paint throughout. Finished daylight terrace w/ bed/ bath, large flex space, storage, bar area. This exceptional home blends privacy, sophistication, and proximity to Buckhead’s best shopping, dining, and top-rated schools.
Listing courtesy of Shanna Bradley, Ansley Real Estate | Christie's International Real Estate