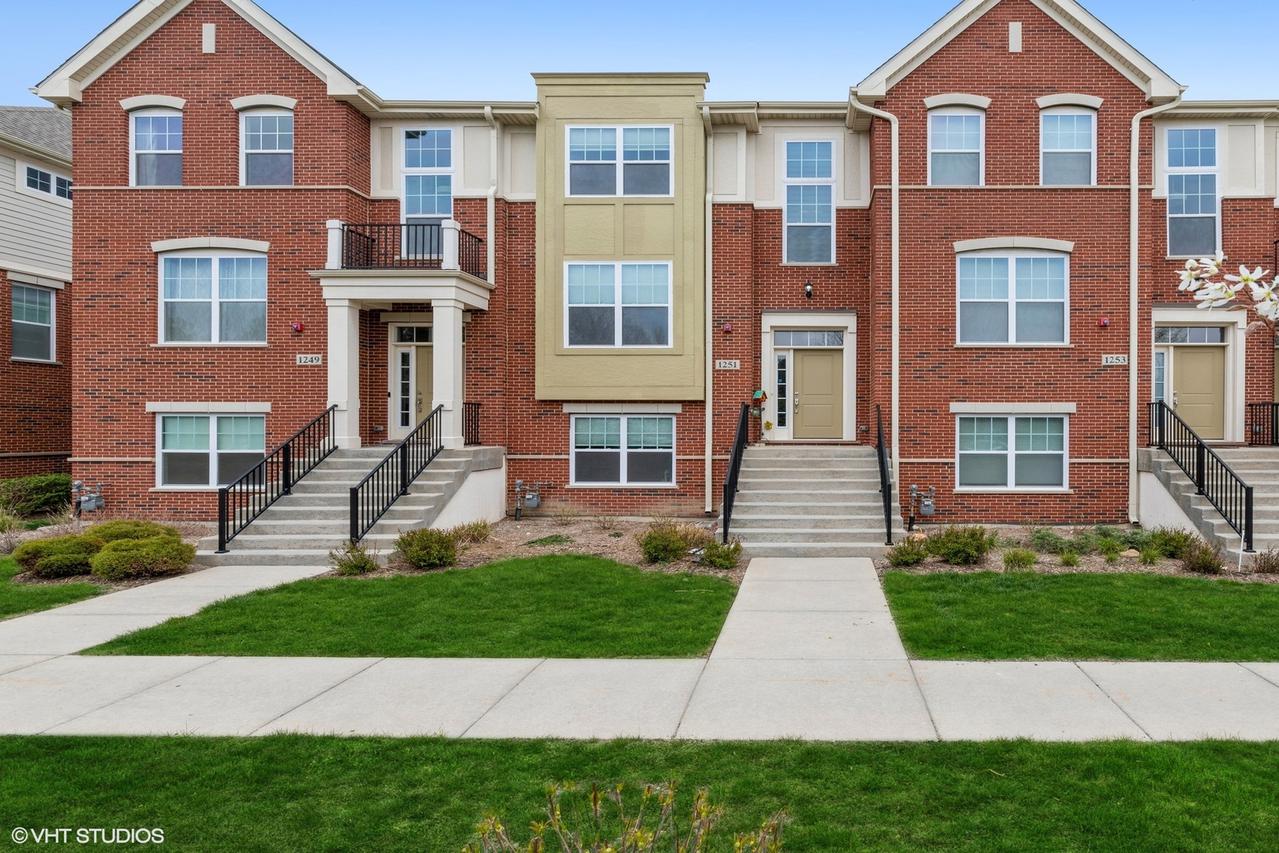
Photo 1 of 1
$392,000
Sold on 7/23/21
| Beds |
Baths |
Sq. Ft. |
Taxes |
Built |
| 2 |
2.10 |
0 |
$10,383 |
2016 |
|
On the market:
91 days
|
View full details, photos, school info, and price history
"Honey, Stop the car! This is the one." Great location, close to shopping, walkable to award winning Stevenson High School, restaurants, and transportation. Bright open floor plan with multiple flexible spaces to fit any buyers' lifestyle. The main living level has gleaming hardwood floors, recessed lighting, and designer duet blinds in the dining room and front hall. The first floor also includes a half bath with pedestal sink and French doors leading into the family room/den/office/guest room. The chef's kitchen is a show stopper, including 42" cabinets, granite countertops, attractive stainless backsplash, oversized single mount sink with grid and faucet upgrade in the large island, a pantry closet with pull out shelves, gas range and stainless steel appliances. The perfect combination for entertaining. The laundry is conveniently located on the 2nd floor. The spacious master bedroom en-suite with walk-in closet, includes a bath with large rain shower, double vanity and linen closet. The second bedroom also has a walk-in closet and its own full bath. The ground floor includes the 2 1/2 car attached garage and a flex room that can be used as a family room/office/exercise space or whatever you need. For those active buyers they will love to be close to the trails in the Forest Preserve along the Des Plaines River.
Listing courtesy of Judy Huske, Coldwell Banker Realty