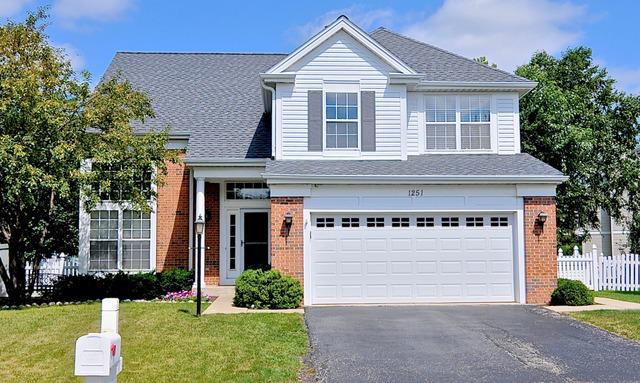
Photo 1 of 1
$310,000
Sold on 10/15/15
| Beds |
Baths |
Sq. Ft. |
Taxes |
Built |
| 4 |
2.10 |
1,985 |
$9,164 |
1995 |
|
On the market:
50 days
|
View full details, photos, school info, and price history
FABULOUS home at a TERRIFIC price in Concord Valley! Soaring ceiling entry with winding staircase & open floor plan! Beautiful dark hardwood flooring thru-out first floor, cozy Family Room w/wood-burning fireplace leads into spacious Kitchen w/SS appliances, island, eat-in area & desk! Large Dining & entertaining Living Room! 2nd floor featuring HUGE Master Suite w/vaulted ceilings, mirrored closets, soaker tub & dual sink! 3 additional & spacious Bedrooms w/newer carpet, ample closet space! NEW ROOF & SIDING & NEWER CONCRETE, FENCE & GARAGE DOOR! Relax & enjoy the HUGE fully fenced yard w/great wooden swing set (included), brick paver, fire pit, & separate hammock area! Fully fenced Dog Run off the side of the home! BRAND NEW carpet in the finished LL Family w/separate & private office space! 1st floor Laundry Room. Tons of storage thru-out! Highly acclaimed 204 school district! Close to expressways, Metra, schools & parks! Quick close possible!Move right in & enjoy this beauty!
Listing courtesy of Debra Yuhas, RE/MAX Excels