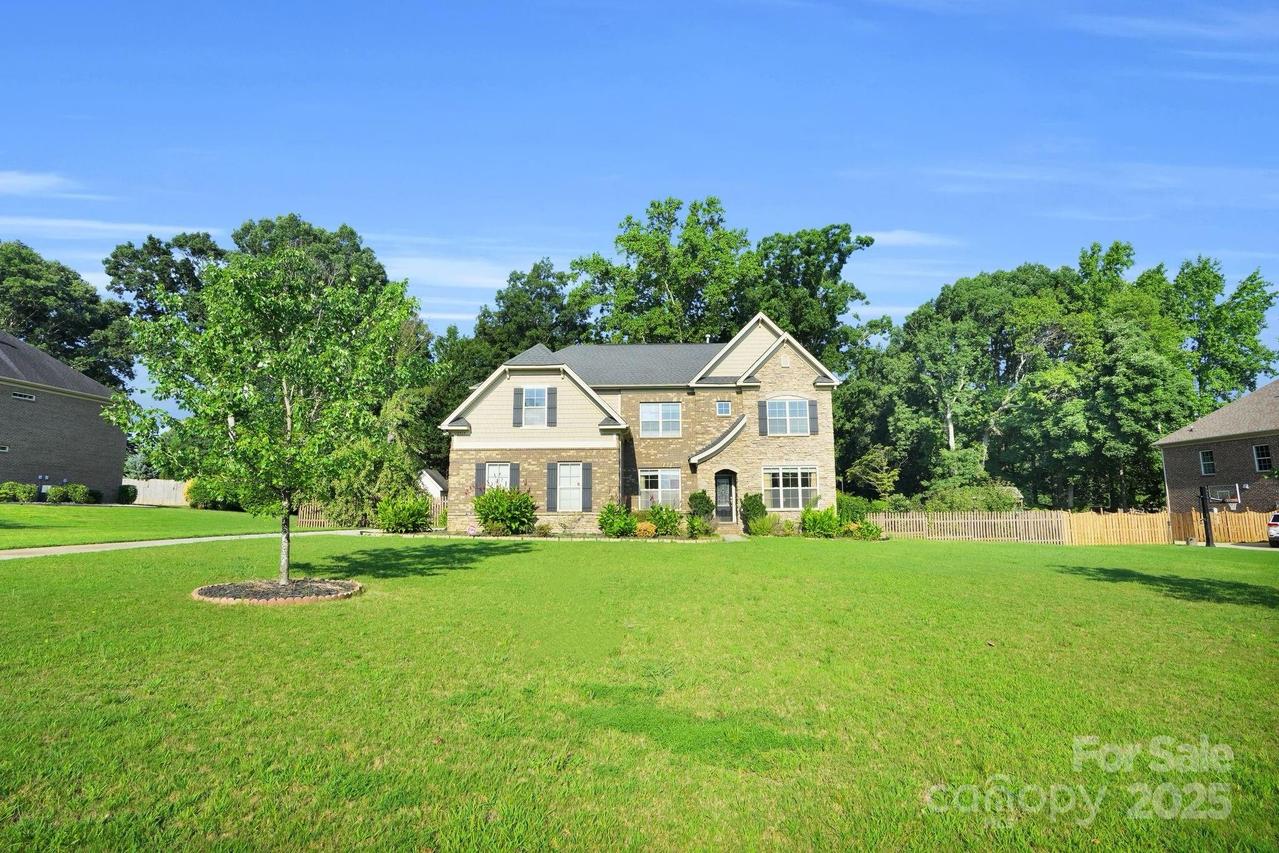
Photo 1 of 34
$700,000
Sold on 1/23/26
| Beds |
Baths |
Sq. Ft. |
Taxes |
Built |
| 5 |
4.00 |
3,700 |
0 |
2014 |
|
On the market:
197 days
|
View full details, photos, school info, and price history
** MOTIVATED SELLER** This 5-bedroom and 4-full bath beauty includes a desirable first-floor guest suite, expansive formal living and dining rooms, and a fireplace in the family room that invites cozy gatherings. The private, fenced backyard is a true oasis, featuring fruit-bearing trees-- figs, pomegranate, pear, olives, and many more. There is also an expanded patio with a gazebo, and a convenient storage shed.
The gourmet kitchen is a chef’s dream—complete with stainless steel appliances, wall ovens, a gas cooktop, granite countertops, rich Maple Espresso cabinetry, and a refrigerator that stays. The striking foyer chandelier is included!
Upstairs, you’ll find a dramatic and oversized primary suite with a spa-like bath and an enormous walk-in closet. Three generously sized secondary bedrooms, two additional full baths, and a versatile step-up bonus room.
With a 3-car garage and countless thoughtful details throughout, this home truly has it all. Welcome home!
KEY FEATURES/UPGRADES:
All new hardwood flooring throughout the second floor--NEW as of 2022!
Fully renovated primary bathroom with elegant stone finishes.
Crystal chandelier with an automatic lift system (valued at $10,000).
Backyard enhancements including a fenced wall, bonus shed, gazebo, and paved area.
Soil raised and improved with a French drain to prevent water pooling during rain.
Energy-efficient home design.
Automatic irrigation system.
Security camera.
• Seller provides warranty at closing for extra peace of mind
• Spacious driveway large enough for multiple vehicles, along with an expanded 3-car garage featuring a newly finished and painted floor, built-in electrical outlets, and excellent interior design features.
Listing courtesy of Zack Zaghal, Keller Williams Ballantyne Area