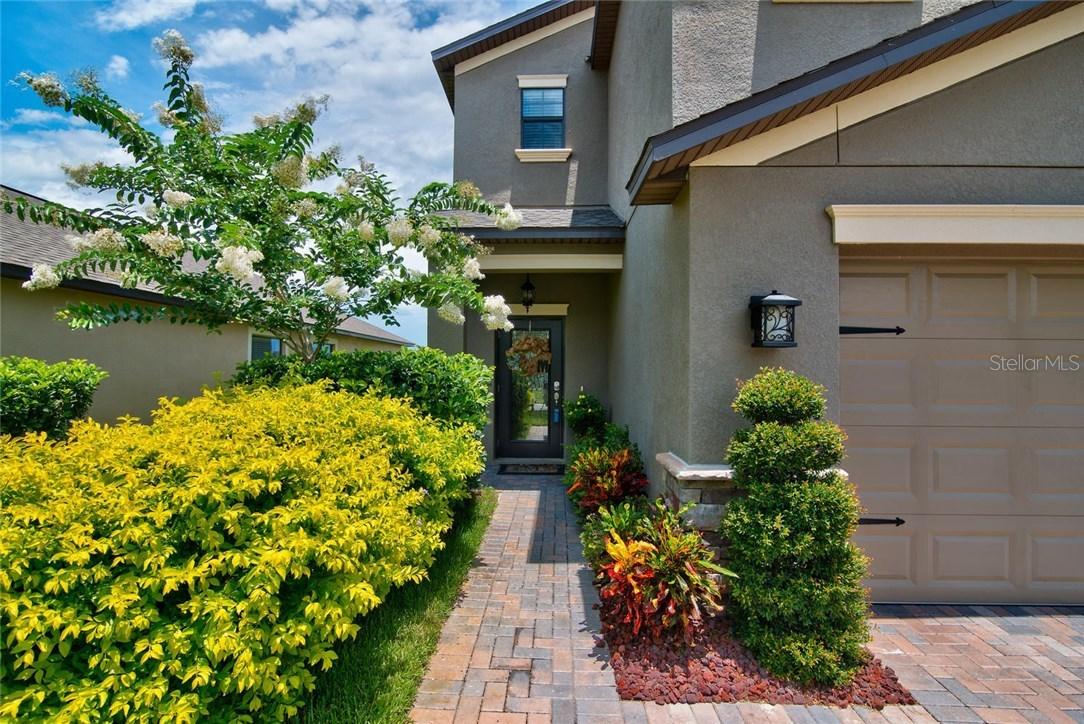
Photo 1 of 1
$282,000
Sold on 11/07/16
| Beds |
Baths |
Sq. Ft. |
Taxes |
Built |
| 3 |
2.00 |
2,352 |
$3,149 |
2013 |
|
On the market:
140 days
|
View full details, photos, school info, and price history
Beautiful home with many upgrades! Amazing Sedgewick floor plan featuring 3-bedrooms, 2-1/2 bathrooms, plus bonus room with a 2-car garage and 2,352 square feet of living space. As you enter through the front door, you're greeted with the upgraded flooring leading into the family room and dining room. The kitchen features granite counters, stainless steel appliances, tile floors, large pantry, wood cabinets and glass tile backsplash. Other features of the home include 2” blinds, a large upstairs loft a huge master bedroom with a large ensuite master bathroom that includes dual sinks with granite counters, garden tub and separate shower. The home also features large secondary bedrooms as well as energy efficient appliances including a high-efficiency A/C system. This home is also equipped with hurricane shutters. Enjoy the serene, beautifully landscaped, private brick paver patio in the lush landscaped back yard, this is in addition to the screened lanai. This home has been meticulously maintained so you can move in and feel as if you have a BRAND-NEW home without the construction wait time. GATED COMMUNITY WITH NO CDD FEES! Located near shopping, "A" rated schools, restaurants, golf courses, and the new Trinity Hospital.
Listing courtesy of Paul Radtke, KELLER WILLIAMS REALTY- PALM H