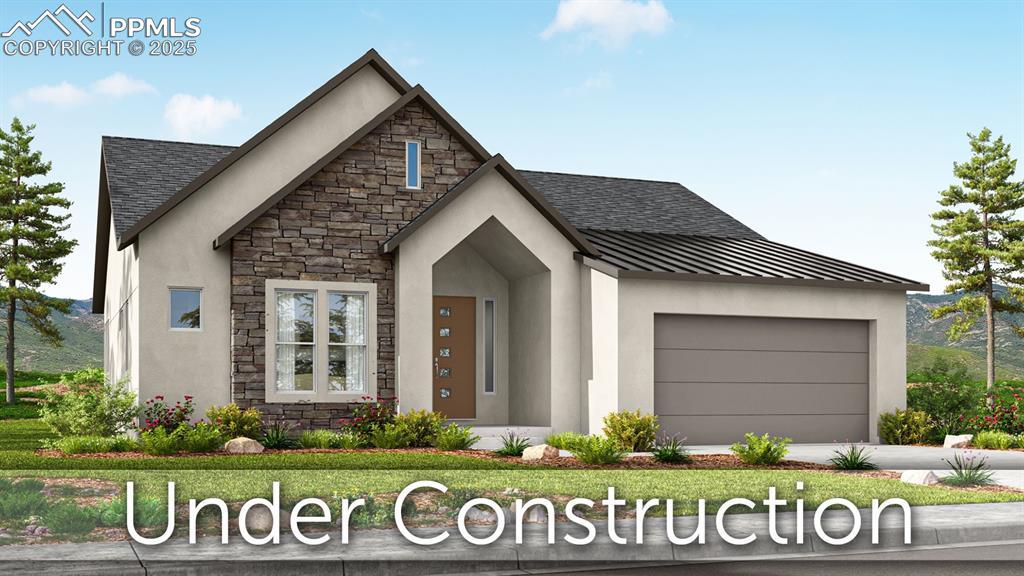
Photo 1 of 23
$1,091,156
| Beds |
Baths |
Sq. Ft. |
Taxes |
Built |
| 5 |
3.00 |
3,534 |
$292 |
2025 |
|
On the market:
109 days
|
View full details, photos, school info, and price history
Ready now! Ranch style Hillspire II floorplan in Flying Horse. 5 bedroom, 4 bath, 3 car garage home. Handsome stucco and stone exterior. Garage includes 4' forward extensions to accommodate longer vehicles or provide extra storage. Gourmet layout kitchen features split finish, Shaker style maple cabinets with black painted lowers and uppers in a rich pecan finish, elegant Terra Sol Lite Quartz countertops, walk-in pantry, KitchenAid stainless steel appliances including gas cooktop and refrigerator. The great room features a vaulted ceilings, contemporary style fireplace and glass doors that lead out to an expanded covered patio to enjoy Colorado rain or shine. The finished basement offers a large rec room with wet bar and contemporary fireplace, 3 bedrooms and 2 baths. Home comes equipped with air conditioning, blown insulation package, smart home package and active radon mitigation system. Full yard landscaping included. Seller incentives available.
Listing courtesy of Michael Tinlin, Classic Residential Services