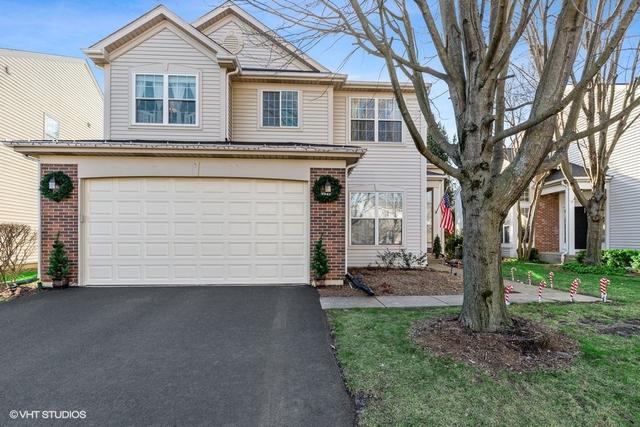
Photo 1 of 1
$460,000
Sold on 1/28/21
| Beds |
Baths |
Sq. Ft. |
Taxes |
Built |
| 5 |
3.10 |
2,364 |
$9,767.64 |
1997 |
|
On the market:
44 days
|
View full details, photos, school info, and price history
Wow, don't miss this sparkling home in The Sanctuary -- with lots of updates! The floor plan features a separate office with French Doors and an open living and dining rooms with vaulted ceilings and tons of light. The white kitchen has stainless steel appliances, wood island, hardwood floors and granite countertops. A welcoming fireplace with marble surround is the focal point of the family room, with walls of light and sits adjacent to the kitchen and eating area. The mudroom offers great storage and washer and dryer. Upstairs are three generously sized bedrooms and a large primary suite with separate tub and shower plus lots of closet space. The lower level is an English basement with above grade windows, bedroom, full bath and large recreation room. Storage and separate wine storage. The backyard features two decks, fabulous southern exposure and views of Open Lands, offering tons of privacy.
Listing courtesy of Andra O'Neill, @properties Christie's International Real Estate