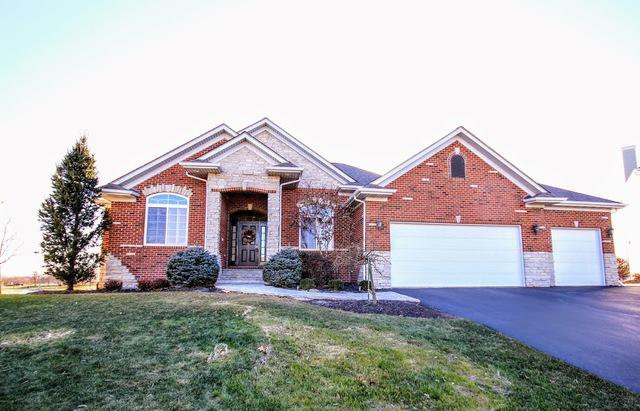
Photo 1 of 1
$369,000
Sold on 2/12/18
| Beds |
Baths |
Sq. Ft. |
Taxes |
Built |
| 2 |
4.00 |
2,240 |
$8,474.18 |
2006 |
|
On the market:
67 days
|
View full details, photos, school info, and price history
This all brick and stone ranch with partial exposure has over 4200 sq feet of finished living space and is situated on a cul-de-sac. Home sits on almost a half acre and has 145+ feet of pristine lake frontage. Gourmet kitchen with huge center island and a solid granite top. Kitchen also features commercial range, maple cabinets, and stainless appliances. Some interior custom features include two fireplaces, hand scraped maple floors, interior plantation shutters, six panel solid oak doors, intercom system, and surround sound. Open floor plan with tons of windows. Master suite with walk in closet that includes custom shelving, private bath with double basin copper sinks, corner tub, and walk in tiled shower. Lower level family room, two large bedrooms with private baths, exercise room with sauna. Large wrap around deck, hot tub, stone patio with fire pit, and dock. Main floor office could be used as an additional bedroom. New roof,gutters, freshly painted, & deck stained.
Listing courtesy of Barb Erdmier, RE/MAX Property Source