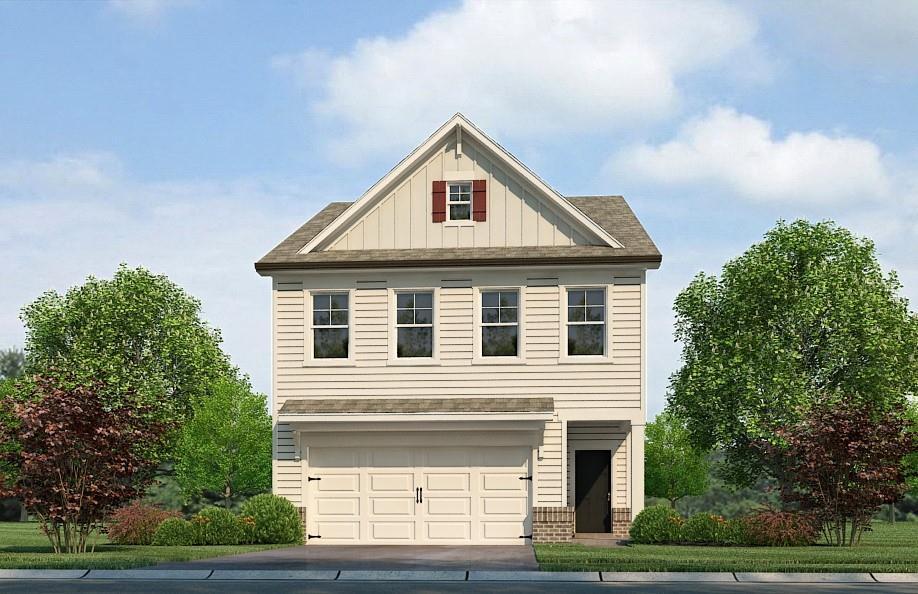
Photo 1 of 32
$342,990
| Beds |
Baths |
Sq. Ft. |
Taxes |
Built |
| 3 |
2.10 |
2,093 |
0 |
2025 |
|
On the market:
166 days
|
View full details, photos, school info, and price history
Discover affordable luxury 3-Floor of Living!!! WOW!!! This is the Stunning Waverly A floorplan by Rockhaven Homes. This beautifully designed home offers a modern open-concept layout with high-end finishes and upgrades throughout. Featuring 4 bedrooms and 3.5 bathrooms, this spacious home includes a third-story level, adding (Man Cave or She-Shack) The third floor features a fourth bedroom, a loft space, and an additional full bathroom, making it perfect for a private guest suite, home office, or entertainment area. The owner's suite serves as a private retreat, complete with a walk-in closet and a spa-like bathroom. Enjoy a luxurious separate tub and shower, providing the perfect space to unwind after a long day. The gourmet kitchen is a chef's dream, featuring 42" cabinets with crown molding, granite countertops, and stainless steel appliances, including a range, microwave, and dishwasher. Located in The Retreat at Walden Park, residents enjoy resort-style amenities, including a swimming pool, cabana, playground, and dog park. The community is conveniently located near shopping, dining, and major highways (I-75 & I-285), making commuting a breeze. Refined renderings do not fully reflect the final product.
Listing courtesy of Janet Todd, Rockhaven Realty, LLC