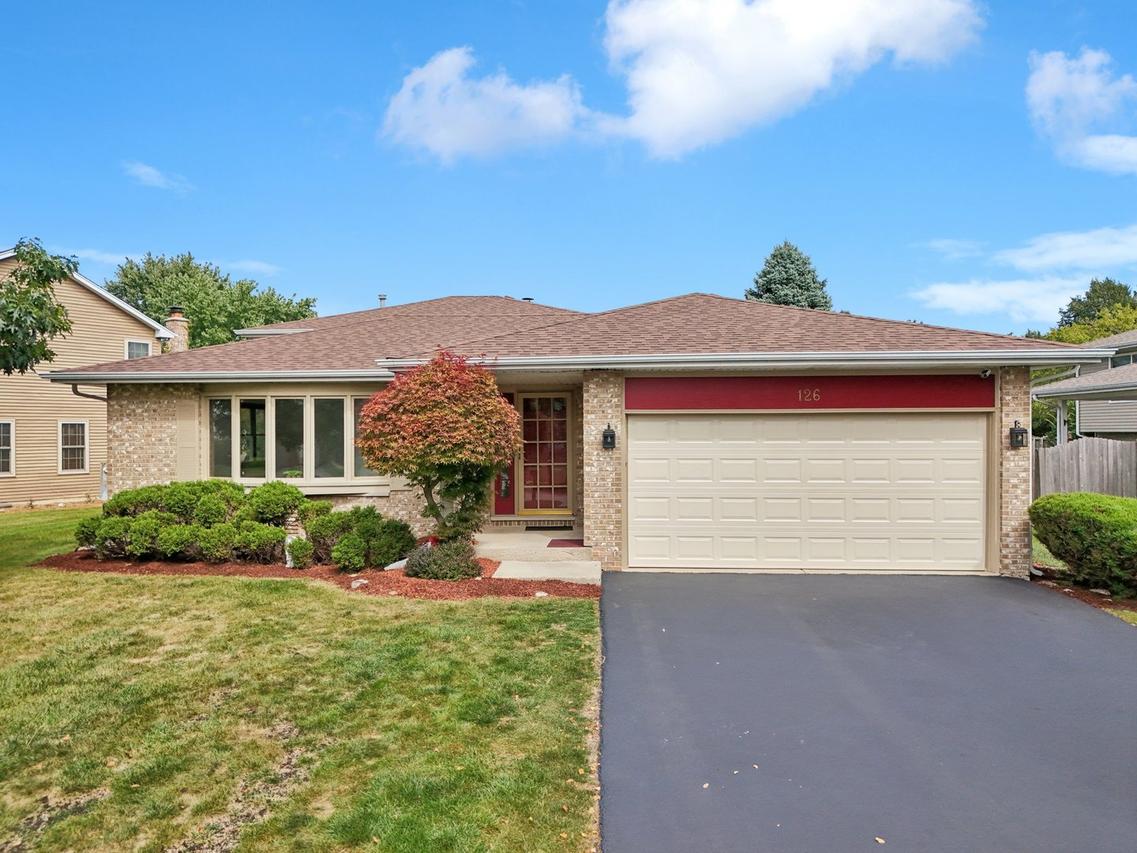
Photo 1 of 31
$400,000
Sold on 10/08/25
| Beds |
Baths |
Sq. Ft. |
Taxes |
Built |
| 3 |
2.00 |
1,990 |
$8,155 |
1994 |
|
On the market:
27 days
|
View full details, photos, school info, and price history
Step inside this beautifully refreshed split-level home in sought-after District 204, where comfort and possibility come together. With 3 bedrooms and 2 full baths, there's plenty of room for everyone to settle in and grow - over 2,600 sq ft including the sub basement! On the main level, natural light fills the spacious living room, a welcoming kitchen with eat-in nook, and a formal dining room ready for holiday dinners and everyday gatherings. Head downstairs and you'll find a cozy family room anchored by a gas fireplace-the perfect spot for movie nights and winter evenings-plus an additional flex space ideal for a home office, playroom, or hobby corner. The surprises don't stop there. A large sub-basement offers a clean, open canvas for your imagination: a home gym, workshop, or simply endless storage. Outside, enjoy summer barbecues and morning coffee on the covered back patio overlooking the partially fenced yard, a perfect balance of privacy and play space. Recent updates bring peace of mind-new carpet, fresh paint, refreshed bathrooms, updated light fixtures, and a newly seal-coated driveway. Big-ticket items have already been taken care of: roof, siding, HVAC, and driveway all around 5 years old, plus a new water heater (2023), oven (2025), and garage door (2025). This is a home that's been loved and cared for-ready for its next chapter and the memories you'll create here.
Listing courtesy of Nicole Malatesta, RE/MAX Suburban