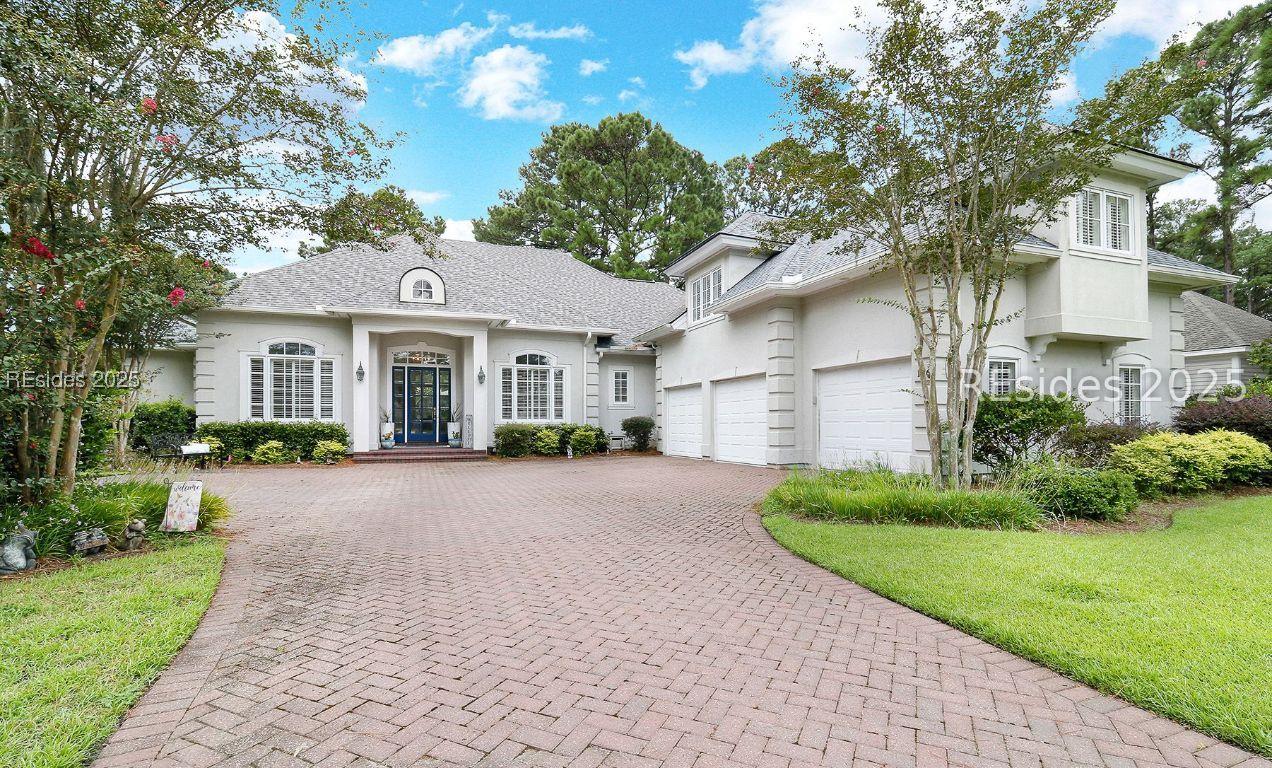
Photo 1 of 78
$1,152,000
Sold on 10/21/25
| Beds |
Baths |
Sq. Ft. |
Taxes |
Built |
| 4 |
4.10 |
3,882 |
0 |
2001 |
|
On the market:
20382 days
|
View full details, photos, school info, and price history
This well-maintained 4-bedroom, 4.5-bath home sits on the 2nd hole of Belfair's West Course and offers stunning golf course views from the large windows in the light-filled great room. The open-concept floor plan flows seamlessly from room to room, ideal for both everyday living and entertaining. The eat-in kitchen features new stainless steel appliances, dual pantries, and cabinet roll-out drawers for maximum convenience. Enjoy excellent bedroom separation, including a spacious upstairs bonus room with a kitchenette and full bath perfect for guests or multi-generational living. Relax year-round in the enclosed sunroom with an EZE-Breeze vinyl/screen system and dedicated HVAC split unit. Additional highlights include a three-car garage, walk-in attic, paver driveway, and plenty of storage throughout. Room for a pool and a brand new roof in Dec of 2024! Ideally located midway between the Belfair clubhouse and lifestyle center. 3,882 SF including the 4-season room.
Listing courtesy of The Ussery Group & Jeffrey Ussery, Charter One Realty (063H) & Charter One Realty (063H)