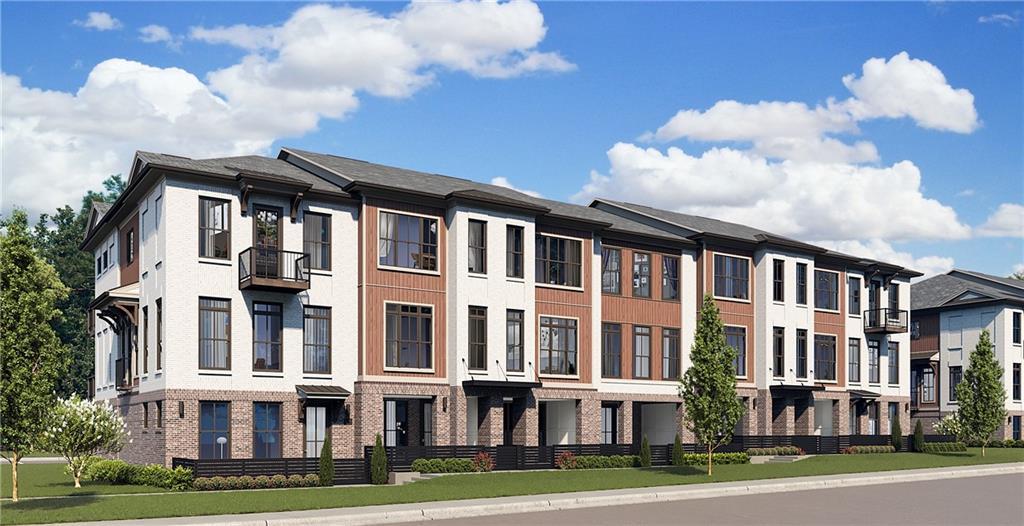
Photo 1 of 54
$798,250
| Beds |
Baths |
Sq. Ft. |
Taxes |
Built |
| 4 |
3.10 |
2,400 |
0 |
2025 |
|
On the market:
128 days
|
|
Recent price change: $804,380 |
Est. Monthly Payment:
$4,780($4,780 + $0 taxes*)
View full details, photos, school info, and price history
“New Year, New Home" – Enjoy $ 30,000 Promotion on contracts written by end of January. Promotion can be applied towards a price reduction, closing costs, rate buydown and more giving you the flexibility to save where it matters most. Ends January 31, 2026. The Benton III by The Providence Group. END UNIT! Available for move-in Spring 2026. – Timeless style and modern comfort in this beautifully designed 4 bedroom, 3.5-bath townhome. Perfectly blending high-end finishes with practical functionality, this residence offers everything you need for refined, everyday living. From the moment you arrive, you'll be greeted by a private front entry, a fenced-in Front Yard. On the entry level, a full bedroom with a full bath with Walk in Shower, an excellent space for your guests or in-laws. Going upstairs the open-concept family room and Kitchen features an electric linear fireplace and dining area flowing effortlessly into a designer kitchen featuring Quartz countertops, 42” Cabinetry with elegant crown molding, and soft-close doors. GE stainless steel appliances, makes cooking and entertaining a delight. A convenient laundry room is thoughtfully placed for easy access, along with a Tankless Water Heater. The natural light is abundant with many side windows and a Romeo & Juliet balcony, along with a Linear Fireplace. The top floor features a serene owner's suite complete with a spa-like bath, plus 2 spacious secondary bedrooms with its own full bath, walk in shower and a decked bathtub. Design Collection is Warm Wheat Gold package. Located just minutes from Avalon, Downtown Alpharetta, Top Golf, The Cooler, and a wide variety of shopping, dining, and recreation. Additional features include a 2-car garage with EV charging station, driveway parking, and ample guest parking throughout the neighborhood. Photos and Virtual Tour are of previously built BENTON Plan. [The Benton III]
Listing courtesy of Bogie Gheorghiu & Maresa Robichaux, The Providence Group Realty, LLC. & The Providence Group Realty, LLC.