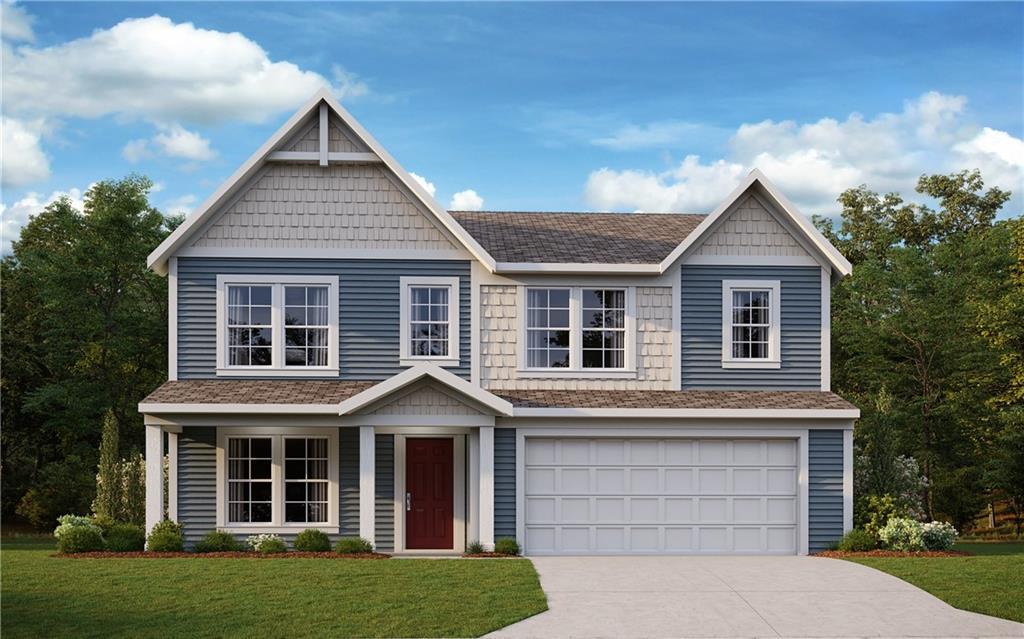
Photo 1 of 1
$544,504
Sold on 9/03/25
| Beds |
Baths |
Sq. Ft. |
Taxes |
Built |
| 4 |
3.10 |
3,135 |
0 |
2025 |
|
On the market:
86 days
|
View full details, photos, school info, and price history
Stylish new Breckenridge Western Craftsman plan by Fischer Homes in beautiful Twin Lakes featuring a welcoming covered front porch. Once inside you'll fall in love with the private study with double doors and the formal dining room. Open concept with an island kitchen with stainless steel appliances, upgraded cabinetry with 42-inch uppers and soft-close hinges, durable quartz counters, HUGE pantry, and walk-out breakfast room to the 12x14 deck and all open to the large family room with linear fireplace. Upstairs primary suite with an en suite that includes a double bowl vanity, walk-in shower and MEGA sized walk-in closet. There are 3 additional bedrooms each with a walk-in closet, a centrally located hall bathroom, and convenient 2nd floor laundry room. Full walk-out basement with full bath rough-in and a 2 bay garage.
Listing courtesy of Al Hencheck, HMS Real Estate LLC