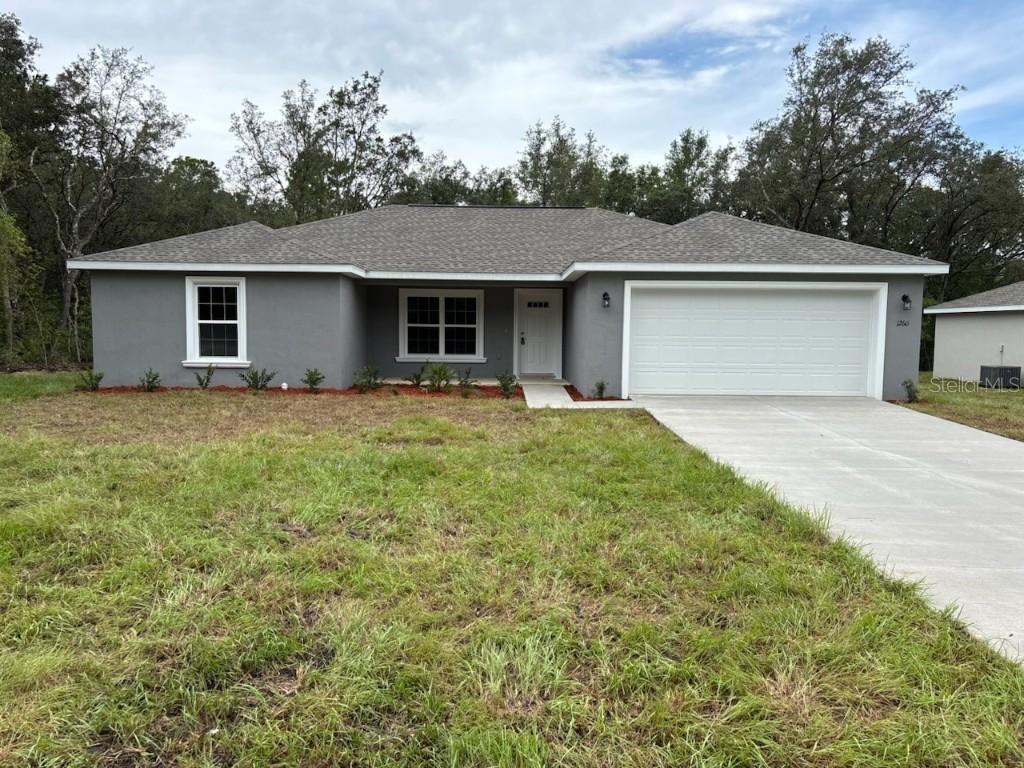
Photo 1 of 1
$252,518
Sold on 10/14/25
| Beds |
Baths |
Sq. Ft. |
Taxes |
Built |
| 4 |
2.00 |
1,636 |
$234.72 |
2025 |
|
On the market:
83 days
|
View full details, photos, school info, and price history
NEW CONSTRUCTION. MOVE-IN READY! This beautiful Marquesas model features 4 bedrooms and 2 bathrooms, spanning 1,646 square feet of thoughtfully designed living space. Located in peaceful Dunnellon, this home features solid concrete block construction, a durable 30-year architectural shingle roof, and energy-efficient double-pane windows. Inside, you'll find an open floor plan with a vaulted ceiling in the living room and luxury vinyl plank flooring throughout. The kitchen includes custom white shaker cabinets with soft-close drawers, a walk-in pantry, granite countertops, stainless steel appliances, and a stylish subway tile backsplash. Both bathrooms feature upgraded marble-look tile, with a glass-enclosed shower in the master bathroom and a tub/shower combination in the main bathroom. The upgraded cabinet package continues into the laundry room, and the kitchen enjoys a spacious wraparound design. Enjoy outdoor living on the covered patio and the convenience of an attached 2-car garage with opener and remotes. Located in Flood Zone X, this high-and-dry property does not require flood insurance and has no HOA fees, offering added freedom. A 10-year structural warranty is included for peace of mind.
Listing courtesy of Matt Buttner, LIST NOW REALTY, LLC