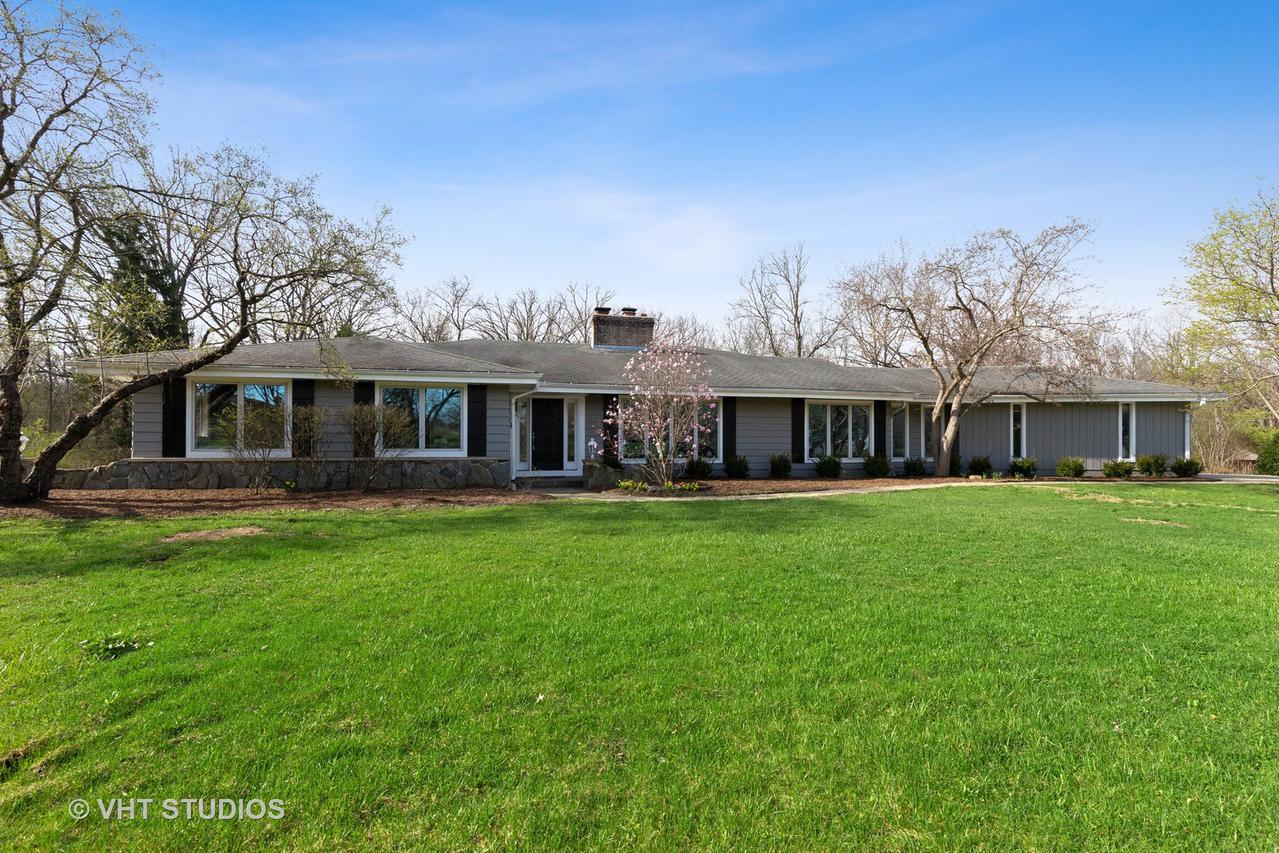
Photo 1 of 1
$470,000
Sold on 11/22/19
| Beds |
Baths |
Sq. Ft. |
Taxes |
Built |
| 5 |
4.00 |
3,285 |
$13,371.66 |
1970 |
|
On the market:
69 days
|
View full details, photos, school info, and price history
A desirable open floor plan that's perfect for daily living, informal gatherings, & elegant entertaining! 3,285 sf on the main level w/vaulted & beamed ceilings, neutral paint palette, massive windows, ample natural light & gorgeous views. A tiled entry foyer opens to the living rm w/custom stone fireplace & dining rm, both w/hardwood flr. Huge kitchen w/Dacor SS appliances, a 5x6 granite island, tons of cabinets & walk-in pantry, & big table area w/glass doors out to the Trex wrap-around deck. Stunning family rm w/masonry fplc, built-ins, wall of windows & sliding glass doors to the deck on 2 sides! Spacious bedrooms w/hardwood flrs. Tiled baths have dual sink vanities. Potential in-law or nanny suite & 1st laundry. Another 3,285 sf in the basement w/bath for additional living space & plenty of storage! New zoned furnaces (2018) + new sump pump & backup. Private park-like setting in neighborhood surrounded by Old School Forest Preserve. Convenient to I-94 & award-winning schools!
Listing courtesy of Samantha Kalamaras, @properties Christie's International Real Estate