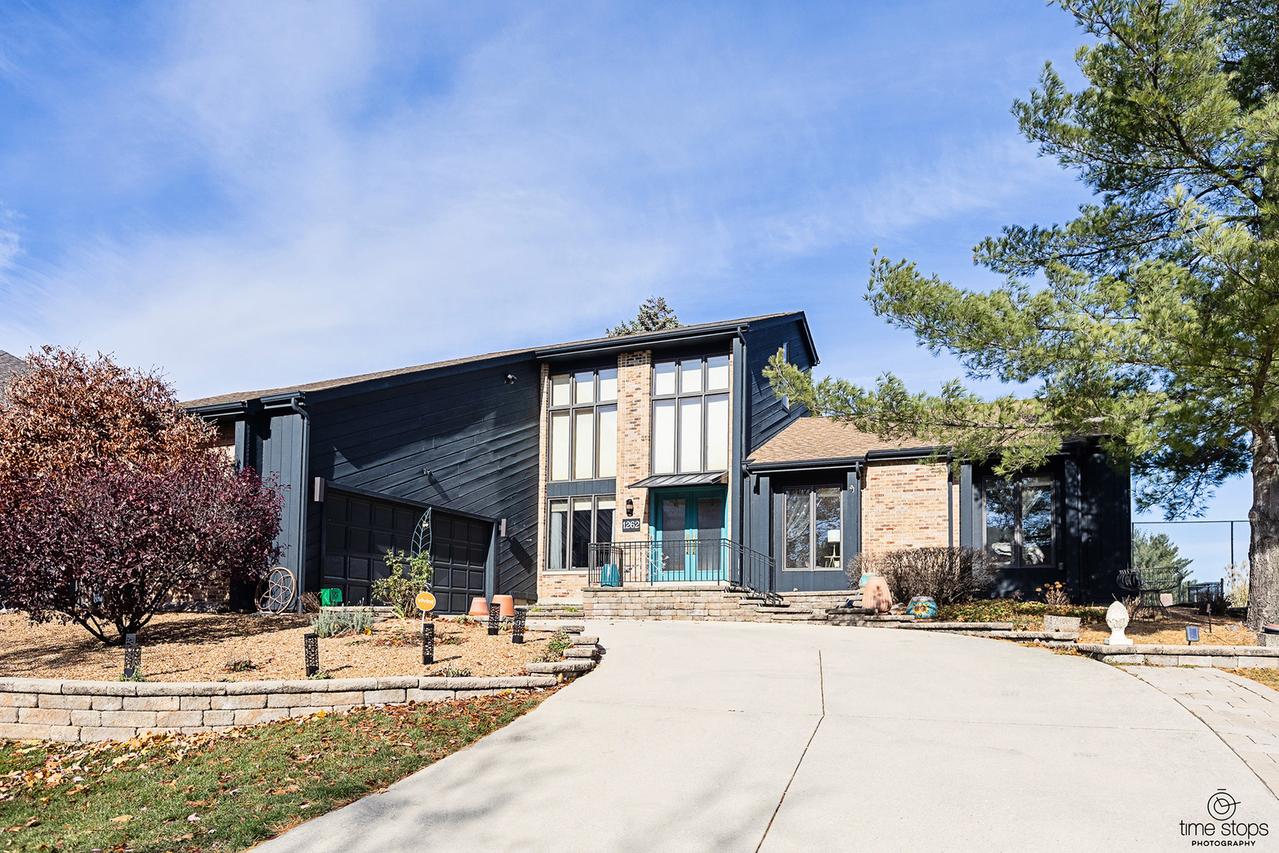
Photo 1 of 45
$649,000
| Beds |
Baths |
Sq. Ft. |
Taxes |
Built |
| 3 |
2.00 |
2,628 |
$10,552 |
1988 |
|
On the market:
1 day
|
View full details, photos, school info, and price history
Contemporary design at its finest! This rarely available Airhart ranch has been updated throughout, boasting three bedrooms, two bathrooms, and a laundry room all on one level creating, a seamless, convenient living experience. Upon entry, you are immediately aware of the vastness of this home; high vaulted ceilings, huge windows, and two massive 9' sliders (2023) help bring the outdoors in. The updated gourmet kitchen features quartz countertops, a new backsplash, newer appliances, an island, a coffee bar, plenty of cabinet space, plus a large pantry. The formal dining room is connected to the enormous living room that is a show piece in itself with a newly re-faced, floor-to-ceiling brick fireplace and creative shelving above the two 9' sliders--it's a decorator's dream, especially with the holidays around the corner. The primary bedroom is a showstopper with a brand-new ensuite boasting a massive, high-end walk-in shower, huge, double sink vanity and chic light fixtures. Additionally, a large multi-functional loft space is on the second level, perfect for an office, a library, a game room, or even a 4th bedroom with some modifications. The unfinished basement is ready for your ideas! 2 car garage with newly epoxied floor, wrap-around brick paver patio, radon mitigation system, security system, and a freshly painted, classy exterior round out the features of this lovely Airhart home. "News" include Furnace (2025), A/C (2020), HWH (2021). It's a 10!
Listing courtesy of Melissa Nowak, Ridge Realty and Assocs Inc.