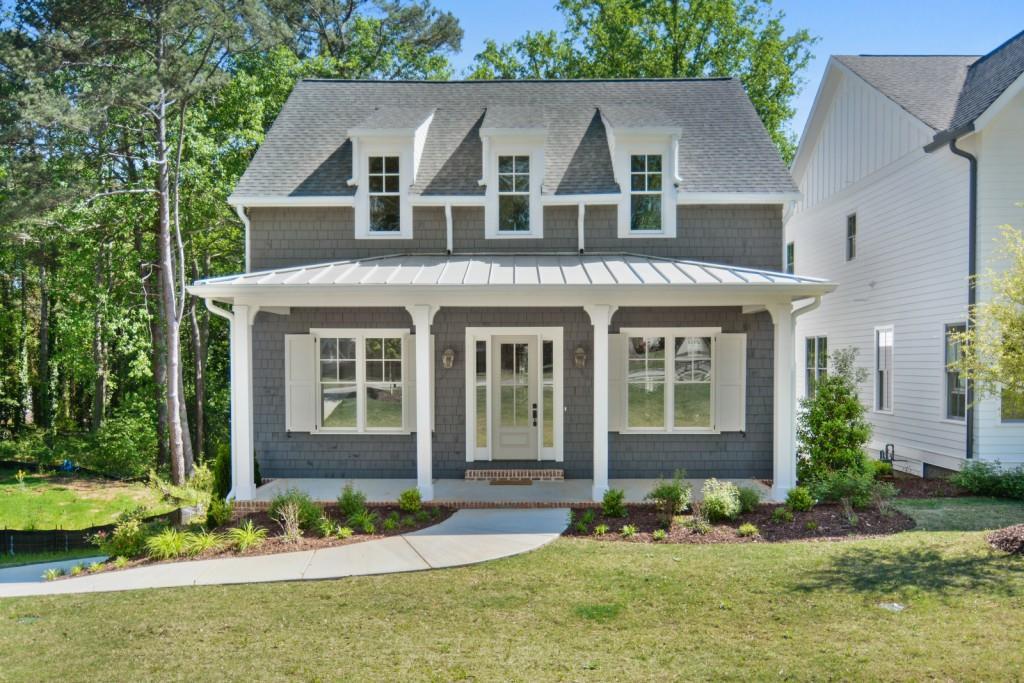
Photo 1 of 35
$765,000
Sold on 7/31/20
| Beds |
Baths |
Sq. Ft. |
Taxes |
Built |
| 5 |
4.00 |
3,262 |
$770 |
2019 |
|
On the market:
77 days
|
View full details, photos, school info, and price history
True Craftsmanship, This Live Oak plan is a beautiful home with distinctive custom features and high-end finishes throughout. Charming front porch with gas lanterns is inviting and attractive. The screened-in porch and open deck is made for outdoor living and relaxation. Stunning kitchen with oversized custom-built island with farm sink, expansive quartz counters, custom-built vent hood, premium stainless appliances, and breakfast room opens to the fireside living room with a wall of built-ins. Dining room with tongue and groove ceilings and detailed molding. Bed/Home office on the main with stained barn door. Gracious owner's suite is complete with hardwood floors, wood beams on ceiling, 2 walk-in closets with custom built organizers, spa-like bath with herringbone pattern marble floors, frameless marble shower, soaking tub, and quartz counters. All secondary beds with en-suite baths and walk-in closets. Large mudroom with built-in cubbies. Unfinished basement is stubbed. Abundance of natural light throughout. Private, usable backyard with wooded views. Minutes from parks, restaurants, city highlights, and major roads. A delightful home!
Listing courtesy of Kelly Chancy, Keller Williams Realty Peachtree Rd.