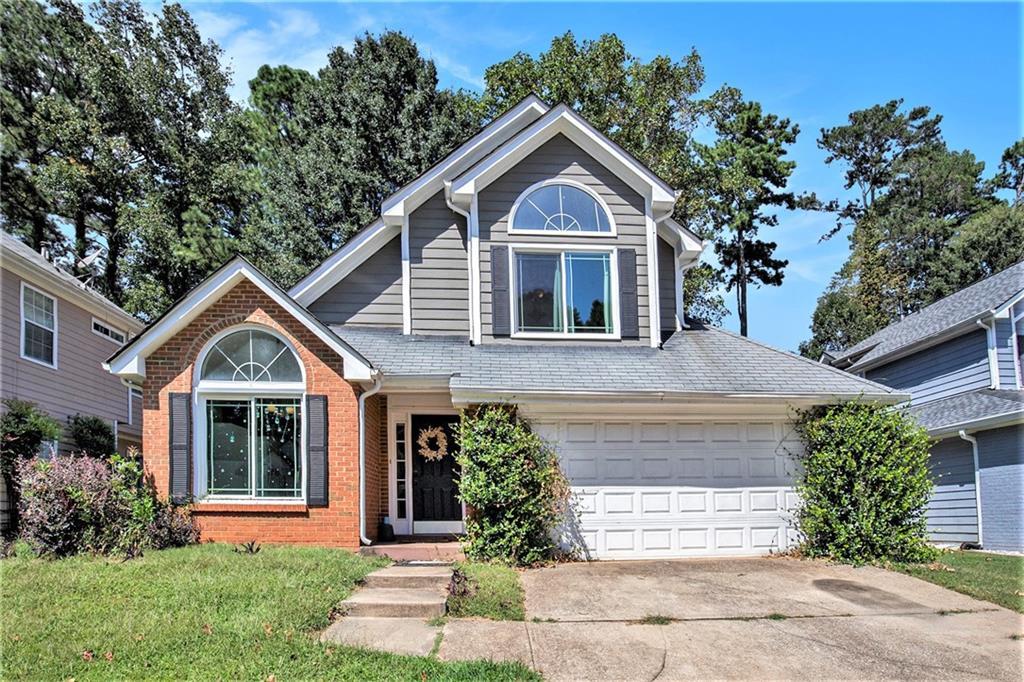
Photo 1 of 27
$320,000
Sold on 10/30/25
| Beds |
Baths |
Sq. Ft. |
Taxes |
Built |
| 3 |
3.00 |
1,705 |
$5,046 |
1988 |
|
On the market:
51 days
short-sale
|
View full details, photos, school info, and price history
Nestled in a desirable Lawrenceville neighborhood, step inside to find an inviting open floor plan filled with natural light, and spacious living areas. The chef’s kitchen boasts ample cabinetry, modern appliances, and a breakfast area ideal for everyday meals or entertaining. A cozy family room with fireplace creates the perfect spot for gatherings, while the separate dining room offers space for special occasions.
Upstairs, the generous primary suite features a walk-in closet and spa-like bath with dual vanities, soaking tub, and separate shower. Secondary bedrooms are well-sized with plenty of closet space.
Enjoy the outdoors from your private backyard—perfect for weekend barbecues, play, or relaxation. Located just minutes from shopping, dining, schools, and major highways, this home combines suburban tranquility with easy access to all Lawrenceville has to offer. This is a short sale and requires third-party (lender) approval. Use Short Sale Contingency Exhibit with all offers. Seller requests 60 days for closing to allow lender approval. Please submit proof of funds or pre-approval with offer. Property sold as-is; no repairs by seller.
Listing courtesy of Jonathan Bostocky, Orchard Brokerage LLC