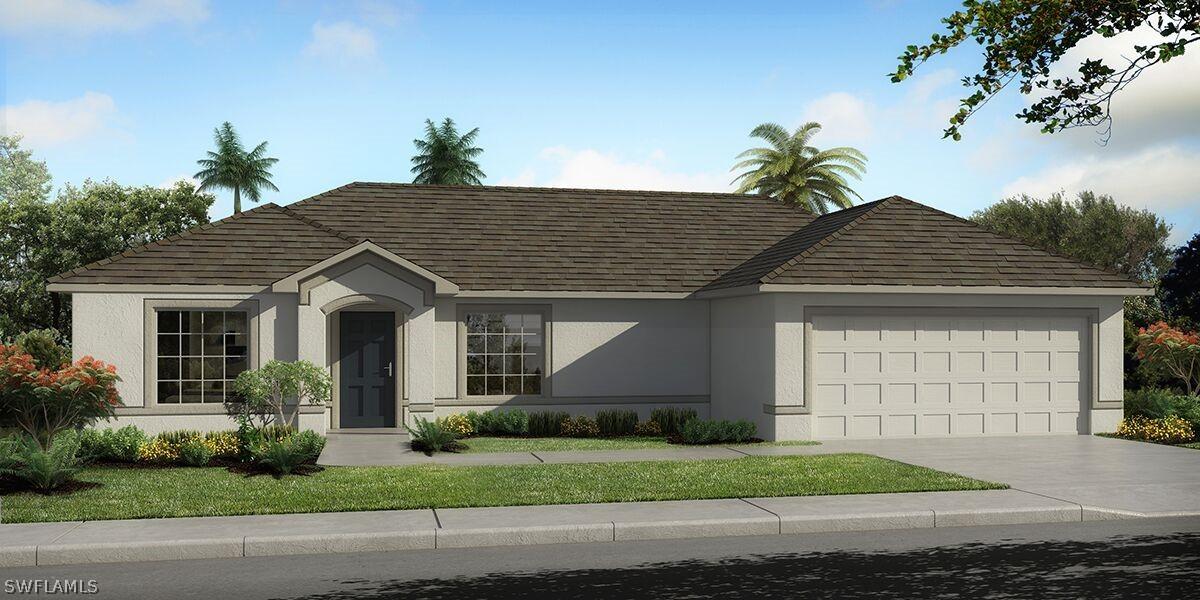
Photo 1 of 1
$194,990
Sold on 10/22/18
| Beds |
Baths |
Sq. Ft. |
Taxes |
Built |
| 3 |
2.00 |
1,413 |
$457 |
2018 |
|
On the market:
47 days
|
View full details, photos, school info, and price history
The Carlynn is a single story home with a split floor plan offering 3 bedrooms, 2 bathrooms, a 2 car garage and 1413 sq ft of living area. Enter the home and you are welcomed by a massive Great Room and combined Dining Room giving you more than enough space for entire family to spread out. The well-appointed kitchen is open to the Great room and features a large island and plenty of cabinet and counterspace perfect for entertaining or gathering with friends and family. Located near the back of the home for privacy, is the Master Bedroom with a large walk in closet and enough room to easily fit a King Size bed comfortably. On the opposite side of the home there are 2 other bedrooms and a bathroom, as well as an inside laundry room that leads into the spacious 2 car garage. So many great things in this home, PLUS, a 2 year warranty backed by the builder give you piece of mind that you chose a quality built home
Listing courtesy of Kim Howard, Kimberly Ann Howard