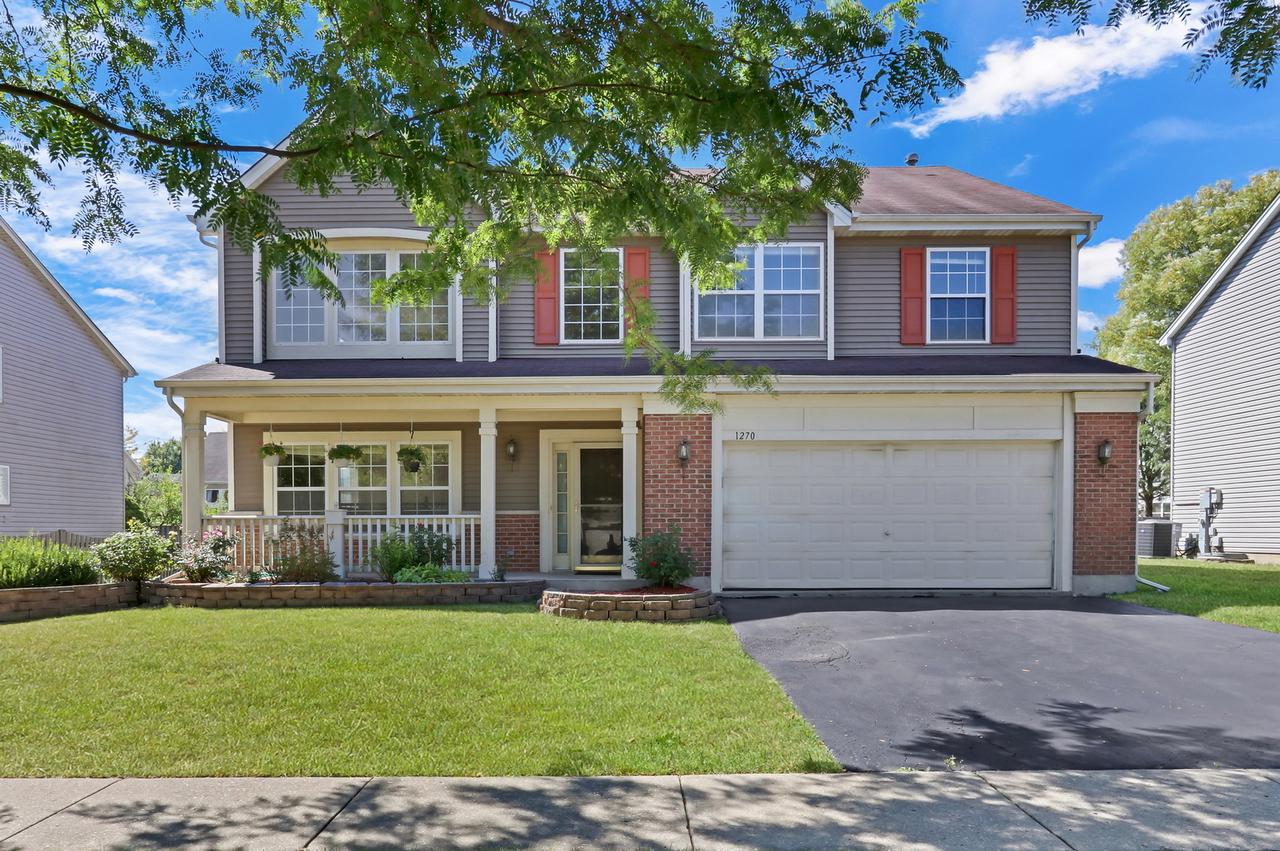
Photo 1 of 44
$450,000
Sold on 12/10/25
| Beds |
Baths |
Sq. Ft. |
Taxes |
Built |
| 4 |
2.10 |
3,078 |
$13,865.52 |
1999 |
|
On the market:
84 days
|
View full details, photos, school info, and price history
Your search ends here! This beautifully maintained home features a striking two-story foyer, sunken living room, and a formal dining room highlighted by elegant columns. The inviting family room offers a cozy fireplace and built-in media space, while the expansive kitchen boasts white cabinetry, a center island, planning desk, and a bright eating area that flows into the sunroom. Newly refinished hardwood floors add warmth and style throughout the main level. The vaulted primary suite is a true retreat with a whirlpool tub, new separate shower, dual vanities, and a walk-in closet. Upstairs, you'll find three additional bedrooms, a versatile loft, and a full hall bath. A large laundry room and a full basement with roughed-in plumbing provide added convenience and storage. Recent improvements include furnace and A/C (2023), dishwasher (2025), washer/dryer (2019), refrigerator (2015), siding (2016), and roof (2013). Freshly painted in a modern greige with crisp white trim, this home is move-in ready with timeless style. Enjoy outdoor living on the welcoming front porch with brick facade or relax on the brick paver patio. Large green yard great for entertaining with friends and family. Ideally located within walking distance to the neighborhood park and close to downtown Grayslake, schools, and the Metra station, this home offers comfort and thoughtful details throughout. Schedule a showing today!
Listing courtesy of Benjamin Hickman, RE/MAX Plaza