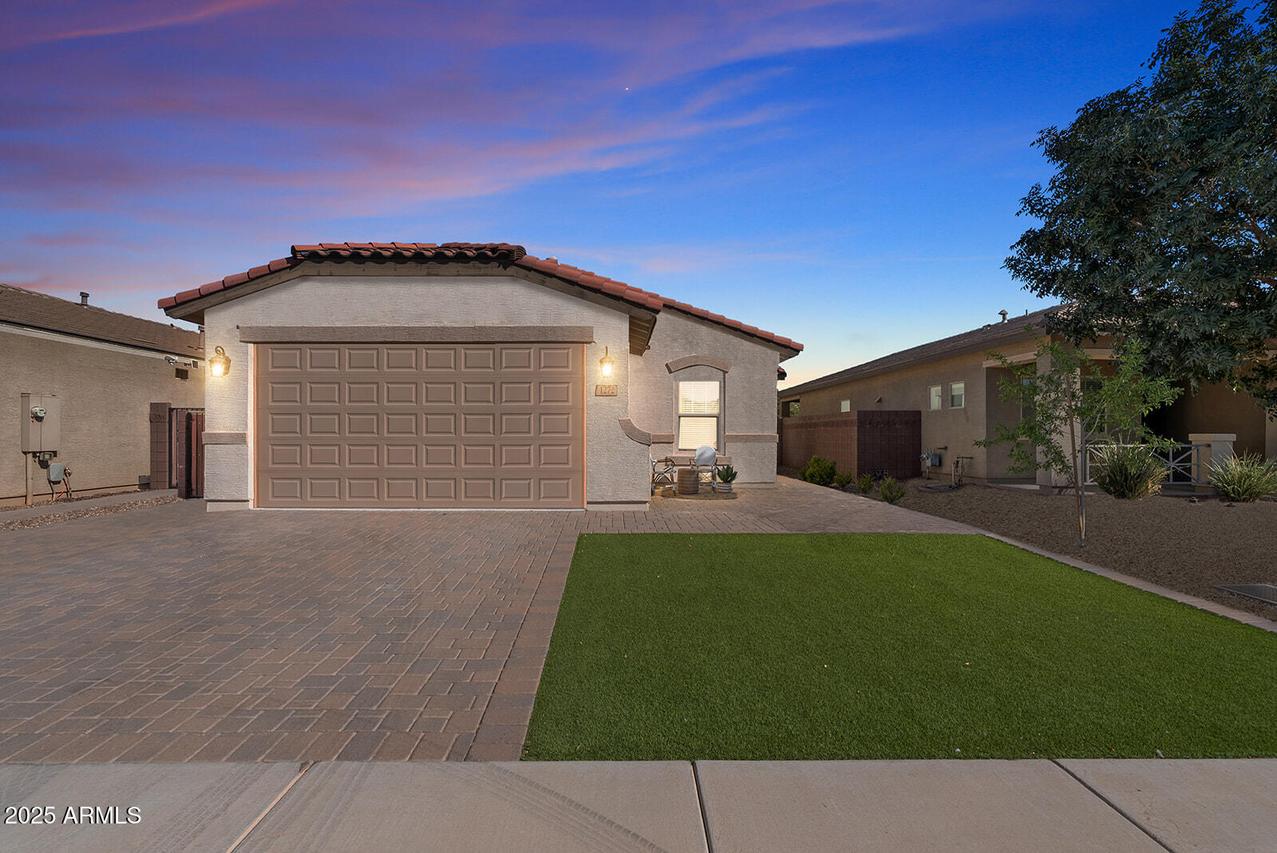
Photo 1 of 31
$469,490
| Beds |
Baths |
Sq. Ft. |
Taxes |
Built |
| 3 |
2.00 |
1,790 |
$2,010 |
2018 |
|
On the market:
113 days
|
View full details, photos, school info, and price history
This magazine ready 3-bed + den home in Ironwood Crossing offers a desirable split floor plan and stylish wood-look laminate floors throughout. The curb appeal features low maintenance turf & extended paver driveway. Step inside to the stone faced entryway. The upgraded kitchen shines with quartz counters, tall cabinets, & interior designer's choice of pendant lighting. Bright and open living room features a custom built-in entertainment center and oversized slider leading to a tiled patio, & lush green gas -- the perfect space for entertaining! Spacious primary suite includes double vanity, soaking tub, walk-in shower, and a massive walk-in closet. Additional upgrades include the extended epoxy garage with sink & water filtration/softener. Conveniently located minutes from Queen Creek shopping & dining, including Costco and Target, with easy 24 Freeway access. Ready to welcome you home!
Listing courtesy of Selen Hudson & Elanor Urquidez, W and Partners, LLC & W and Partners, LLC