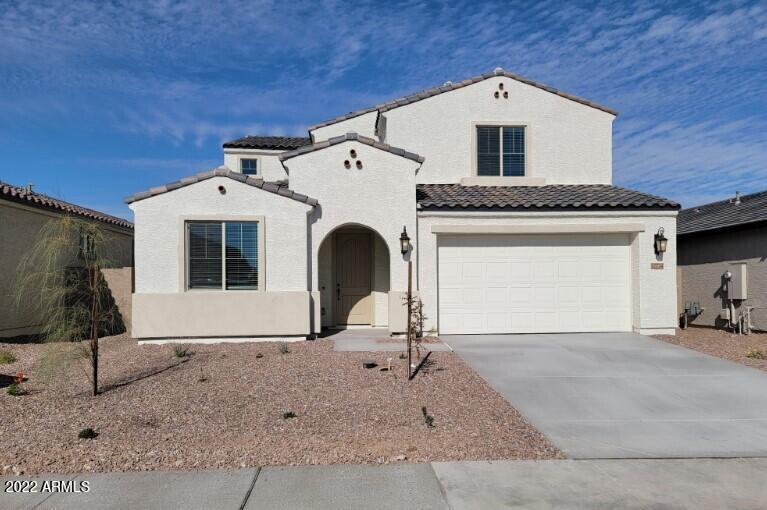
Photo 1 of 1
$488,960
Sold on 3/08/23
| Beds |
Baths |
Sq. Ft. |
Taxes |
Built |
| 4 |
3.50 |
2,836 |
$4,200 |
2022 |
|
On the market:
107 days
|
View full details, photos, school info, and price history
MLS#6491893 READY NOW! The Pinnacle in Falcon Ridge is a thoughtfully designed 2-story floor plan featuring 4 bedrooms, 3.5 bathrooms, a flex room that can be used as a home office, a loft, and 2,838 square feet of living space. This floor plan offers a spacious kitchen with a large island open to the gathering room, and an open dining room overlooking the outdoor living area. The owner's suite and bath are also located downstairs with wonderful natural lighting, dual vanities, a separate shower, soaking tub, linen storage, and walk-in closet. On the second floor, there's an immense loft surrounded by 3 bedrooms and 2 full bathrooms. Designer upgrades to highlight include: stainless steel gas appliances and granite countertops. Structural options include: multi slide door at gathering room.
Listing courtesy of Tara Talley, Taylor Morrison (MLS Only)