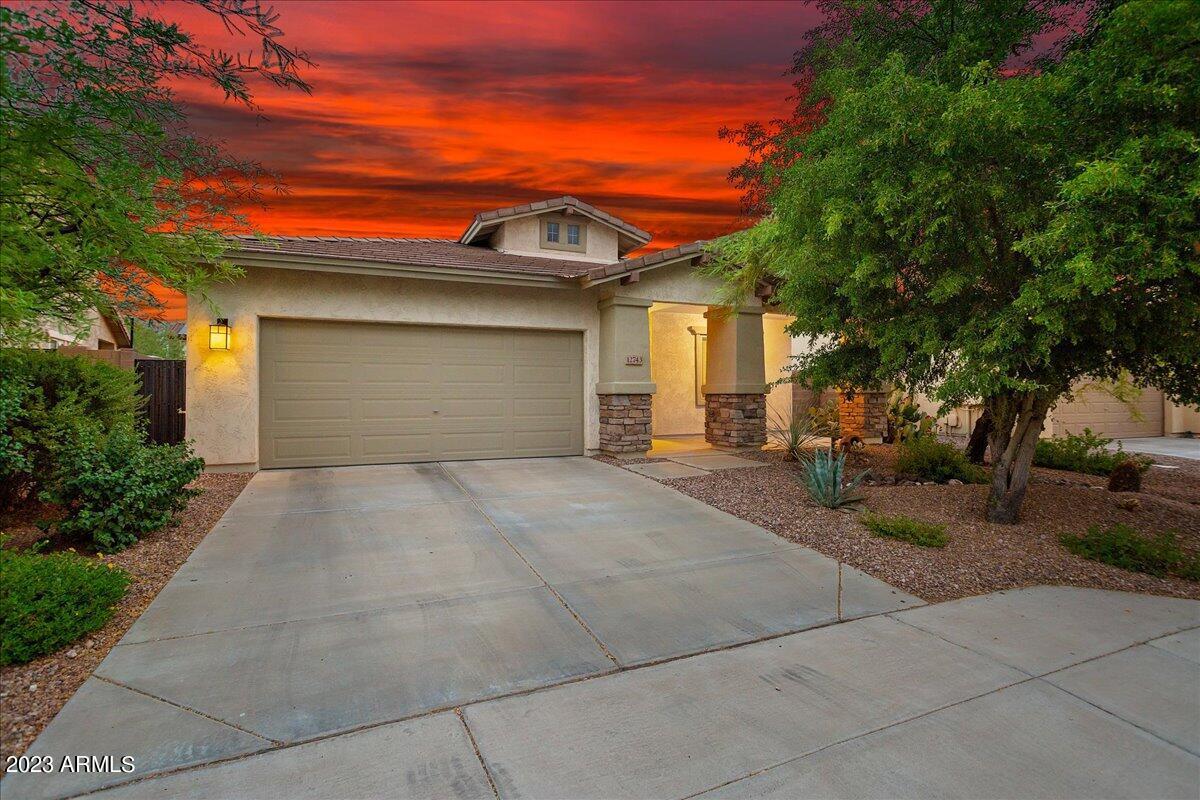
Photo 1 of 1
$545,000
Sold on 11/02/23
| Beds |
Baths |
Sq. Ft. |
Taxes |
Built |
| 3 |
2.00 |
2,064 |
$2,360 |
2005 |
|
On the market:
79 days
|
View full details, photos, school info, and price history
Beautifully, updated home in the desirable community of Vistancia Village. Enter the home to an open entry of porcelain plank tile & take notice of the new custom paint, fans & shutters throughout. Relax in the spacious den w/ engineered hardwood flooring. The kitchen & large family room are perfectly aligned for hosting & entertaining. The kitchen boasts quartz counters, large island, beautiful backsplash accents, new appliances, 5 burner gas cooktop & pantry. Plenty of room for friends & family in the guest wing w/ 2 bedrooms & full bathroom. The owner's suite has its own bonus room that would be great for your workout or reading space. The owner's bath has 2 high sinks, a walk-in shower & separate soaking tub. The backyard is a paradise w/ a beautiful pool, water feature, covered patio & low maintenance landscape. The inside laundry has plenty of extra storage space w/ conveying washer & dryer. The garage comes w/ a water softener & upper racking storage. The community of Vistancia is a full master-planned development that includes beautiful homes, parks & hiking trails throughout, award winning community center & golf courses, commercial & retail shops, and incredible desert landscape all around! The future 320-acre 5 North commercial core is coming soon. Vistancia has ranked as the #1 Master Planned Community in AZ for the 10th year in a row (2014-2023)! Come & see why!
Listing courtesy of Jay Patel & Chris Curtis, RETHINK Real Estate & RETHINK Real Estate