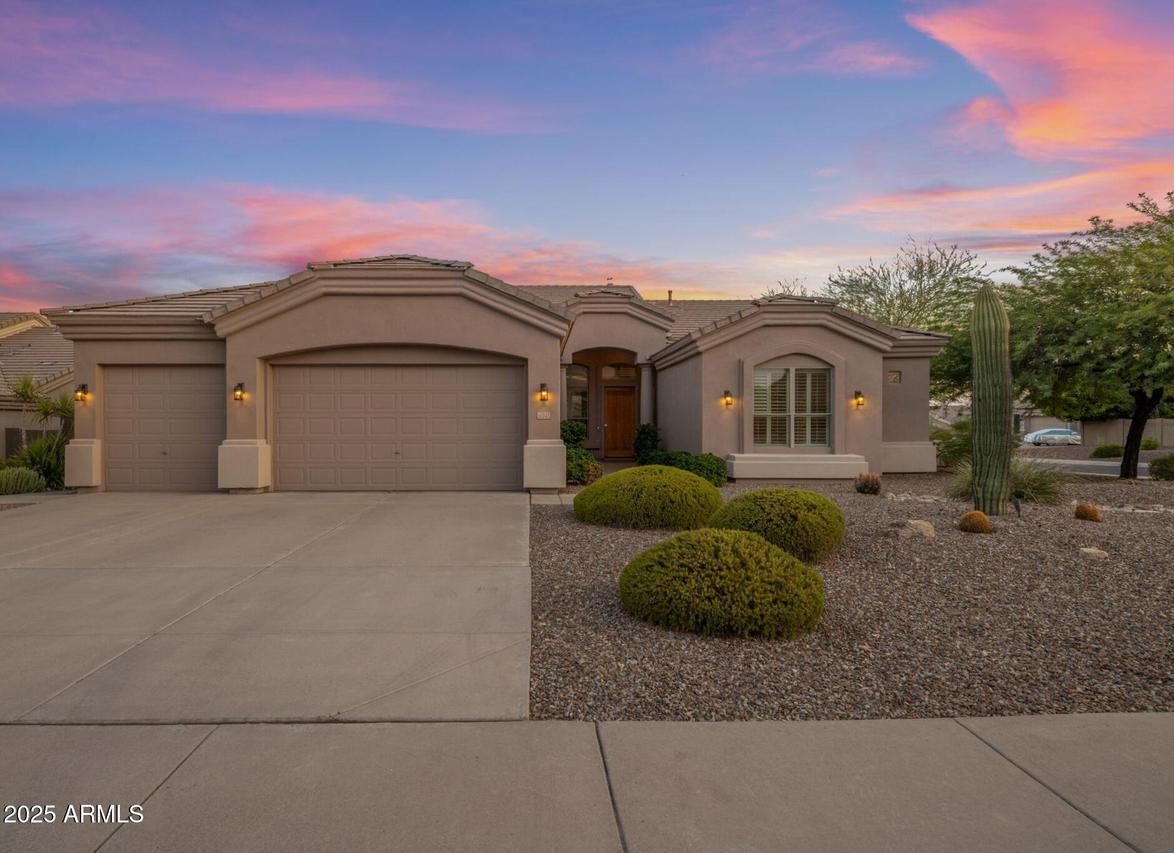
Photo 1 of 37
$1,245,000
Sold on 11/04/25
| Beds |
Baths |
Sq. Ft. |
Taxes |
Built |
| 4 |
3.50 |
2,760 |
$3,431 |
2000 |
|
On the market:
74 days
|
View full details, photos, school info, and price history
Welcome to your own slice of paradise, situated in the desirable gated community of Sierra Foothills on a spacious corner lot. This home embodies comfort, style, and elegance. Upon entering, you'll appreciate the pride of ownership and meticulous attention to detail and picture-perfect upgrades. The thoughtfully designed split floor plan features 12-foot ceilings to create an airy and inviting atmosphere. Natural light floods the interior through large, tinted windows, while the open and interconnected living spaces ensure a seamless flow throughout the home.
Each of the 4 bedrooms' locations provides privacy, enhancing the overall sense of spaciousness. The gourmet kitchen with a gas cooktop, quality SS appliances, and a generous island, granite countertops, pantry, and custom wood cabinetry with pull-out shelving and soft-close doors complete this culinary haven.
The wall of large windows in the family room & kitchen creates a seamless connection to the manicured, easy maintenance backyard that's ideal for entertaining, family gatherings, or relaxing. This outdoor oasis features a pebble-tec heated pool and spa, complemented by a stunning water feature enhanced with LED lighting. The generous covered patio offers ample shade, inviting lounge areas, and a quaint side yard with a winding pathway leading to the side entry gate.
The owner's suite features an expansive wall of windows and a private French door that opens to the serene backyard. The enormous bathroom with spacious walk-in closet has been updated. Bedroom 2 is an en-suite, conveniently located on its own side of the house, providing added privacy. Bedrooms 3 and 4 share a full bathroom situated on a dedicated side of the home.
The well-appointed 3-car garage with custom-built cabinets, workspace, and epoxy-coated floor ensures effortless cleanup and maintenance.
Last, but not least, this home is ideally located in the Shea Corridor. Close to top-rated elementary, middle, and high schools, the Mayo Clinic, golf, shopping, and the 101 freeway.
Listing courtesy of John Mihelic, Berkshire Hathaway HomeServices Arizona Properties