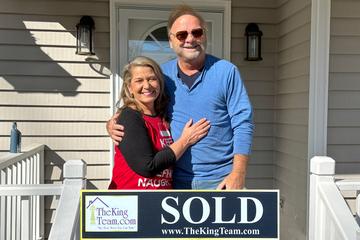This property is currently not for sale
Sale History
| Nov 24, 2025 |
Listing Removed |
$1,975,000 |
| Oct 23, 2025 |
Price Change |
$20,000 |
| Sep 10, 2025 |
Price Change |
$100,000 |
| Aug 22, 2025 |
Listed for Sale |
$2,095,000 |
| Aug 20, 2025 |
Coming Soon |
$2,095,000 |
Nearby Homes
|
1275 The By Way, Atlanta, GA 30306 |
|
1275 The By Way, Atlanta, GA 30306 |
|
995 Springdale Rd., Atlanta, GA 30306 |
|
1001 Oxford Rd., Atlanta, GA 30306 |
|
1297 The By Way, Atlanta, GA 30306 |
|
1296 The By Way, Atlanta, GA 30306 |
|
1005 Oxford Rd., Atlanta, GA 30306 |
|
979 Springdale Rd., Atlanta, GA 30306 |
|
1018 Oxford Rd., Atlanta, GA 30306 |
|
1039 Springdale Rd., Atlanta, GA 30306 |
We have helped thousands of families buy and sell homes!
HomesByMarco agents are experts in the area. If you're looking to buy or sell a home, give us a call today at 888-326-2726.









