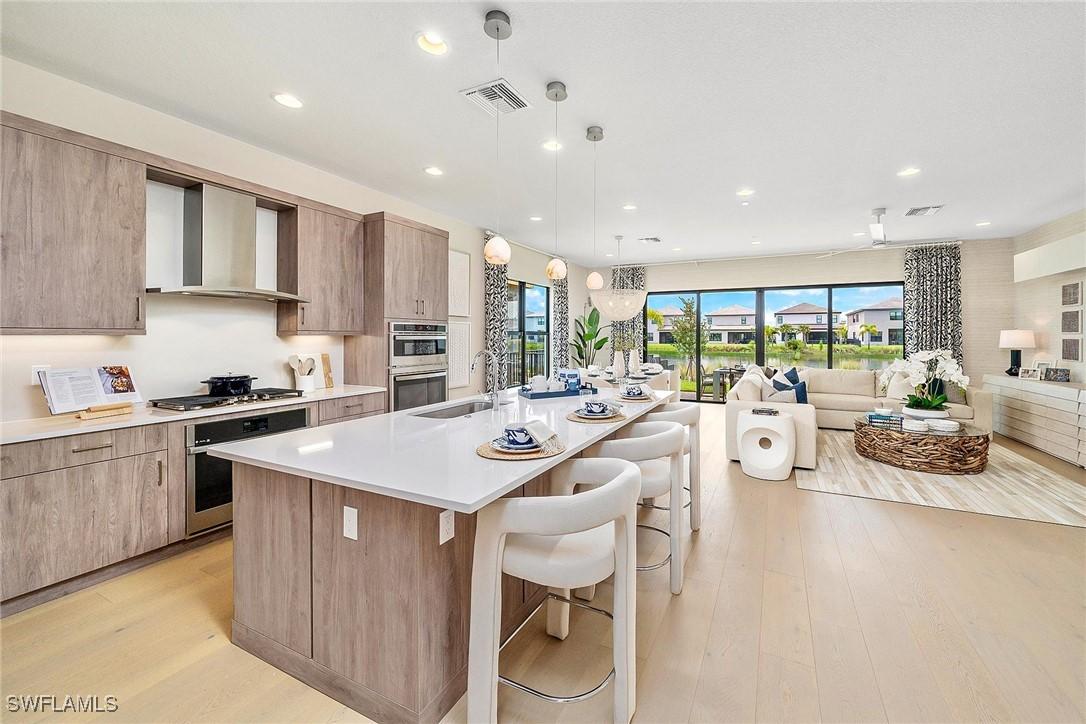
Photo 1 of 27
$789,900
| Beds |
Baths |
Sq. Ft. |
Taxes |
Built |
| 3 |
3.00 |
2,183 |
$3,045.69 |
2025 |
|
On the market:
65 days
|
View full details, photos, school info, and price history
FULLY FURNISHED AND DESIGNER DECORATED MODEL HOME! This Rainier floor plan is available for February/March occupancy. Offering nearly 2,200 square feet of living space, this thoughtfully designed single-story home features three bedrooms, three full bathrooms, and a versatile office den, blending modern luxury with everyday functionality. Inside, the open-concept layout creates a seamless flow between the kitchen, dining, and living areas, perfect for entertaining or casual gatherings. The gourmet kitchen is a true showpiece with quartz countertops, GE appliances, stainless steel hood, and upgraded designer lighting. Additional finishes include engineered hardwood flooring, upgraded interior paint, and stylish window coverings. The spacious primary suite offers a retreat of its own with a tray ceiling, dual walk-in closets, and a spa-inspired bathroom complete with dual vanities and a walk-in shower. Step outside to the covered, screened lanai, where you can enjoy a peaceful preserve view, a summer kitchen stub-out for future outdoor dining, and ample room to add a pool. The home also boasts a modern exterior with cultured stone accents, glass entry doors, and an extended driveway for convenience. Rivercreek is a gated community offering resort-style amenities, including a clubhouse, pool, fitness center, and more. Ideally located near premier shopping, dining, and entertainment, with easy access to I-75, Southwest Florida International Airport, and the pristine Gulf Coast beaches, this home captures the best of Estero living.
Listing courtesy of Lynne Hancock & Marc Galanto, John R Wood Properties & John R Wood Properties