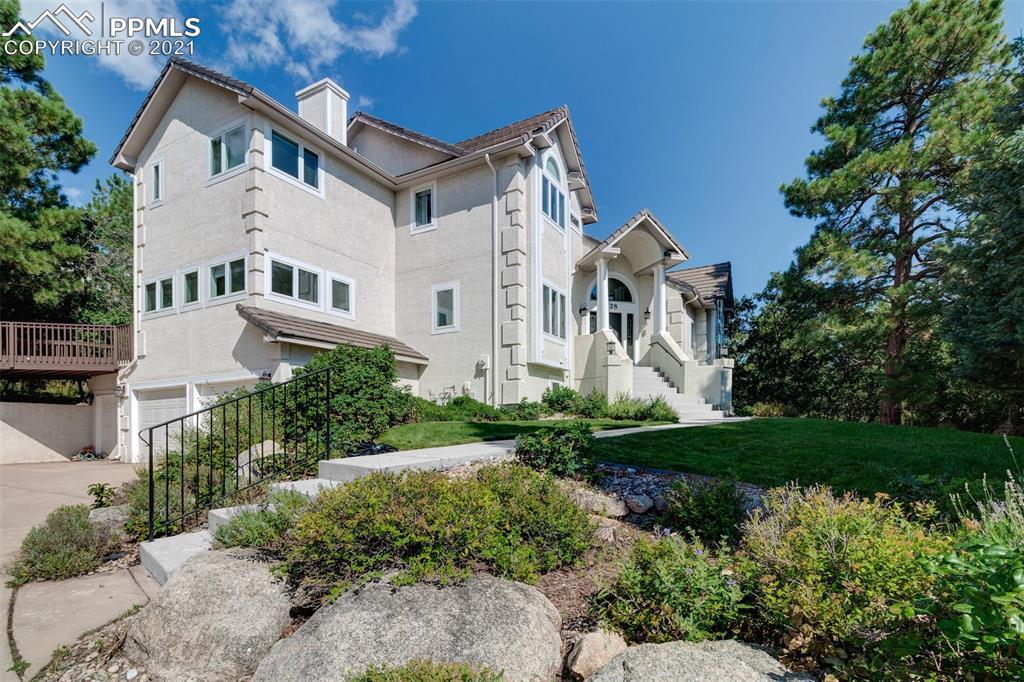
Photo 1 of 1
$852,000
Sold on 10/07/21
| Beds |
Baths |
Sq. Ft. |
Taxes |
Built |
| 5 |
4.10 |
4,920 |
$3,342 |
1994 |
|
On the market:
28 days
|
|
Other active MLS# for this property:
1557229
1557229
|
View full details, photos, school info, and price history
Custom home nestled on .6 acre lot w/treed privacy. Special features include a dumbwaiter that services all three levels, laundry chute, new carpet in 2019, radon mitigation system, radiant heat, expansive composite deck w/gas line, gorgeous woodwork, sun room, main level office & gleaming hardwood floors. An impressive foyer w/curved staircase & hardwood floors sets the stage for more good things to come. To the right of the foyer, there is a formal living room w/cathedral window & hardwood floors. The living room opens to the spacious dining room which also has hardwood floors. Off the dining room there is a butler's pantry...great for entertaining. The gourmet kitchen has slab granite counters, wood floors, built-in work station & a gas cooktop. The kitchen opens to a casual dining area and the inviting family room. The family room features a 2-sided gas fireplace that is also enjoyed from the sun room. Both the sunroom & the kitchen access the expansive composite deck. A powder room & a spacious office w/built-ins complete the main level. The upper level master suite has a lovely gas fireplace flanked by built-ins, a large walk-in closet & a sumptuous 5-piece bathroom w/steam shower. Upstairs there are three more spacious bedrooms. One of the bedrooms has a private bath while the other two bedrooms share a Jack & Jill bath w/two sinks. The walkout lower level has a big rec room, another guest bedroom, bathroom, laundry room, storage room & a mudroom that accesses the garage.
Listing courtesy of Rebecca Gloriod, Berkshire Hathaway HomeServices Rocky Mountain