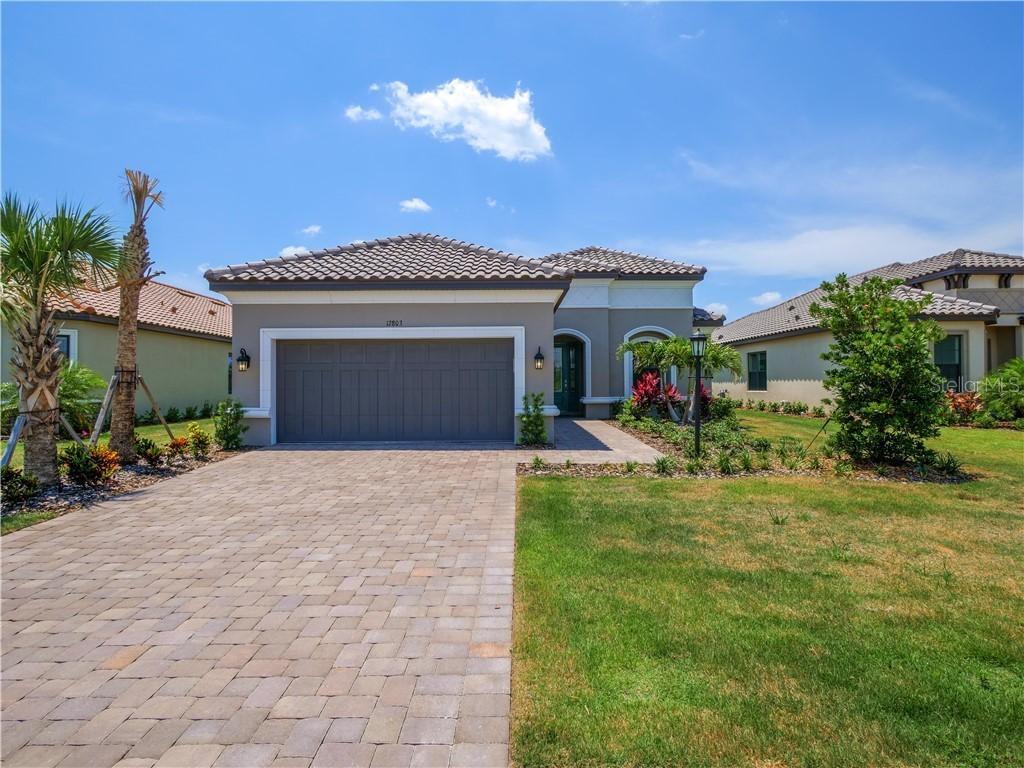
Photo 1 of 1
$485,000
Sold on 7/12/19
| Beds |
Baths |
Sq. Ft. |
Taxes |
Built |
| 2 |
2.00 |
2,100 |
$7,000 |
2019 |
|
On the market:
168 days
|
View full details, photos, school info, and price history
Ready NOW!! The Farnese floor plan offers 2 bedroom, plus den, 2.5 baths with 2,100 sq. ft. This single-family home is filled with flexible space options. The foyer leads to separate den with French Doors and dining rooms. The great room is adjacent to a designer kitchen with its own breakfast nook and spacious counter top island. The Master Suite includes a bay window, dual sinks, corner shower, water closet and walk-in closet. Additional space options includes an expanded covered lanai and additional four foot extension in garage area.
Listing courtesy of Molly Whalen, TAYLOR MORRISON RLTY OF FLA