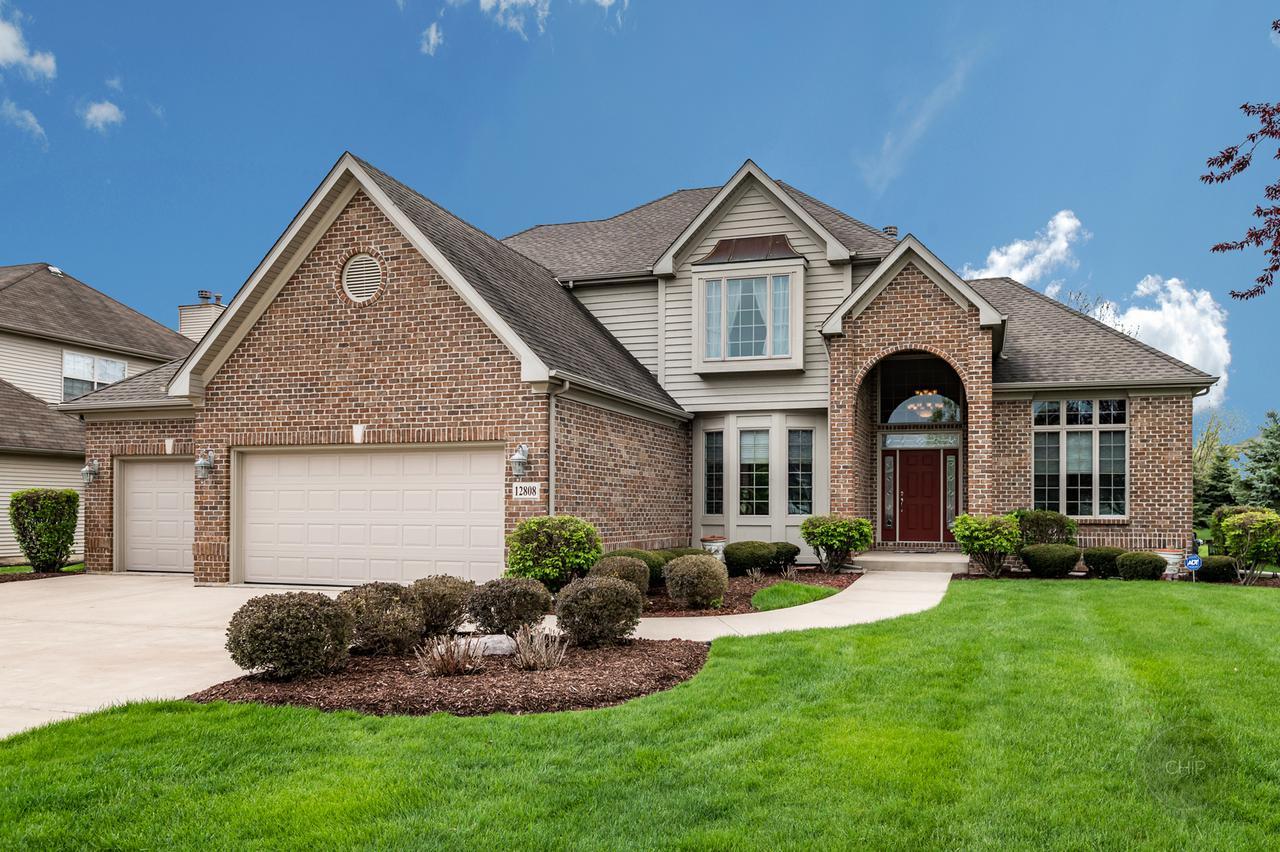
Photo 1 of 1
$590,000
Sold on 8/12/22
| Beds |
Baths |
Sq. Ft. |
Taxes |
Built |
| 5 |
3.10 |
3,445 |
$12,399.50 |
2003 |
|
On the market:
51 days
|
View full details, 15 photos, school info, and price history
Quality and elegance abound throughout this five bedroom Aspen, custom model home (3,445 square feet) that features a first floor primary suite with luxury bath including double sinks, whirlpool, separate shower and walk-in closet. Neutral throughout, crown molding, wainscoting and an abundance of canned lighting. Hardwood in the foyer, dining room and kitchen. Gorgeous, gourmet kitchen with upgraded cabintry, granite, unique island, planning desk and nice table space. Family room with see through fireplace, ceiling fan and 11 foot ceiling. First floor laundry room. Second floor features four large bedrooms. Huge basement, partially finished with rec room, full bath and storage area. Professionally landscaped yard with large, private patio and sprinkler system. This executive home has been beautifully maintained and has the perfect floor plan for you, along with the three car garage. Highly desirable Plainfield schools too!
Listing courtesy of Chris Strauel, RE/MAX of Naperville