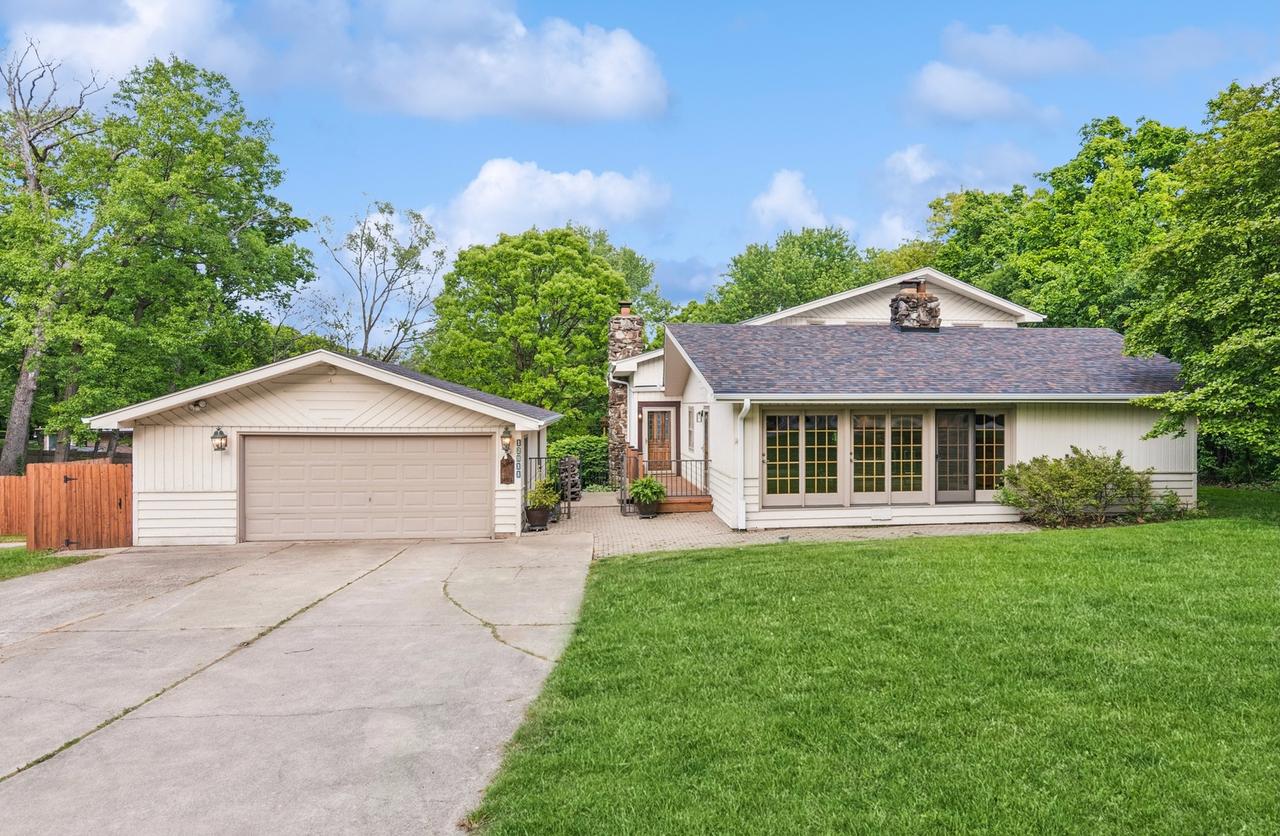
Photo 1 of 3
$545,000
Sold on 12/22/25
| Beds |
Baths |
Sq. Ft. |
Taxes |
Built |
| 5 |
2.20 |
4,000 |
$10,772 |
1951 |
|
On the market:
144 days
|
View full details, photos, school info, and price history
Welcome to your 5BD/2.2BA dream home nestled in a tranquil neighborhood setting surrounded by mature trees and lush greenery. Step inside the bright and inviting great room with a mountain lodge vibe, where soaring vaulted ceilings, new skylights, and natural wood accents complement a striking floor-to-ceiling stone wood-burning fireplace. The open layout and spacious seating areas create a perfect space for cozy nights or lively gatherings. The bright and airy kitchen offers custom cabinetry, a large center island, a sun-drenched breakfast nook framed by a charming arched window, and a door to the deck for grilling or morning coffee and birdwatching. The built-in desk/hutch can act as a family command center, home office or easily convert into a coffee bar! Around the corner from the kitchen you'll find another living area with separate entrance, fireplace and powder room - ideal for a live-work scenario or guest accommodations! The primary suite is located on the main level and has a private entrance to the rear deck. Upstairs you'll find four spacious bedrooms, plenty of hall closets and one full bathroom. The walkout basement is a perfect place for a workshop and storage. This property boasts a crystal-clear heated in-ground pool, expansive wood deck patio, and charming landscaping-perfect for entertaining or relaxing in peaceful privacy. Plenty of parking - room for a trailer/boat and all your cars along with a detached XL 2-car garage. NEW ROOF/Gutters with skylights 2025. This home is in the award-winning Palos School District and still holds the tax benefits of being within unincorporated Palos!
Listing courtesy of Leila Bowie, Berkshire Hathaway HomeServices Starck Real Estate