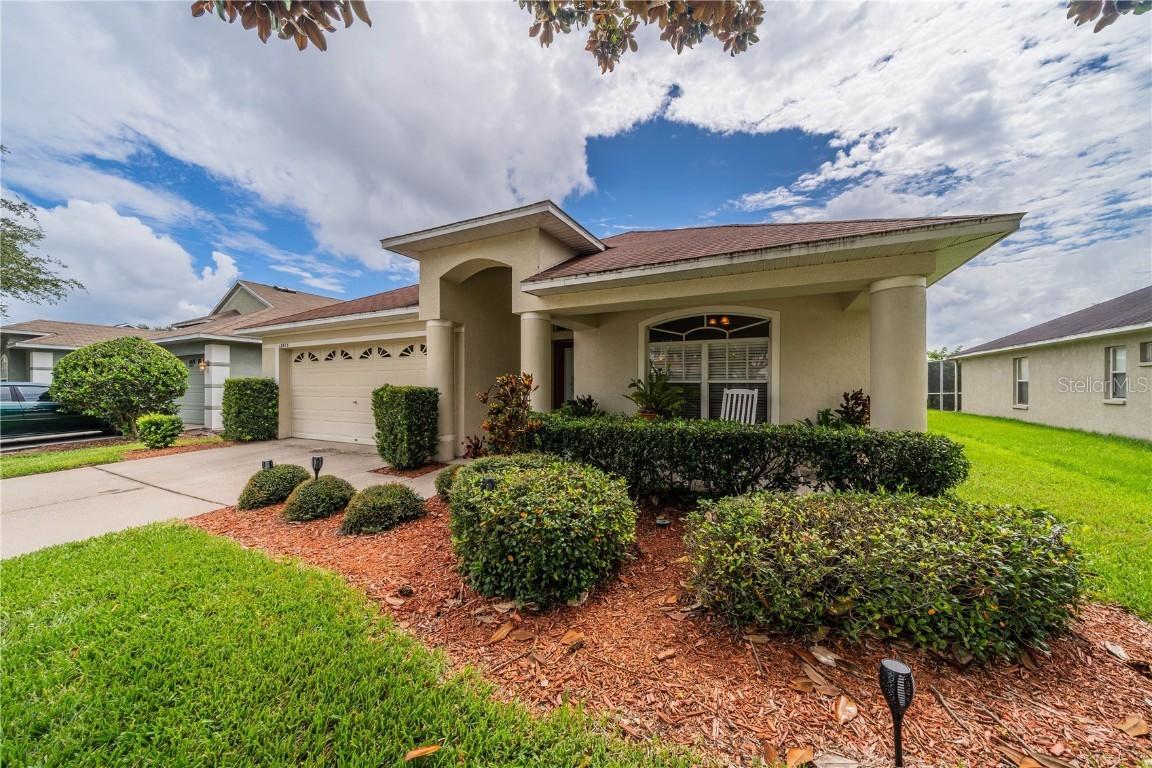
Photo 1 of 1
$357,000
Sold on 9/24/21
| Beds |
Baths |
Sq. Ft. |
Taxes |
Built |
| 3 |
2.00 |
2,061 |
$4,266 |
2004 |
|
On the market:
41 days
|
View full details, photos, school info, and price history
Come visit this well-maintained home and look no further as you enter the regal front porch with high columns and entry way into this beautiful popular Mayfair plan. This well-designed home has four bedrooms, formal living and dining room and family room with sliding doors leading out to the enclosed screened lanai. This split plan includes a back bedroom with water view that could be used as an office or bonus room. The spacious kitchen with large eat-in area has numerous 42" wood cabinets with crown molding, granite countertops, and newer stainless appliances as well as a built-in desk. The new flooring in the open areas is an upgraded wood-look waterproof laminate. The roomy bedrooms are carpeted for your comfort, and there are closets in each bedroom with a walk-in closet in the master suite. The master bath has dual sinks, a garden tub, separate shower, and a private commode. The high lace ceilings add to the grandeur of this home, and there are new ceiling fans throughout. Relax and enjoy the fresh air in the enclosed lanai with view of the pond and surrounding nature giving you privacy with no homes behind you. The fire pit on the lanai stays as well as the humidifier in the family room. The 2-car garage has a pull-down ladder to the attic for storage, and there is also a water softener. The large capacity AC is 2016 and a NEW ROOF is being installed this month (August). The residence is homesteaded, and most furniture is available to purchase. This Panther Trace community includes a huge clubhouse, tennis, lagoon-sized pool, playground, water park, volleyball and basketball courts. The schools in this neighborhood are highly rated, and the location is convenient to restaurants, movie theatre and shopping.
Listing courtesy of Sandra Guthrie, KELLER WILLIAMS SOUTH SHORE