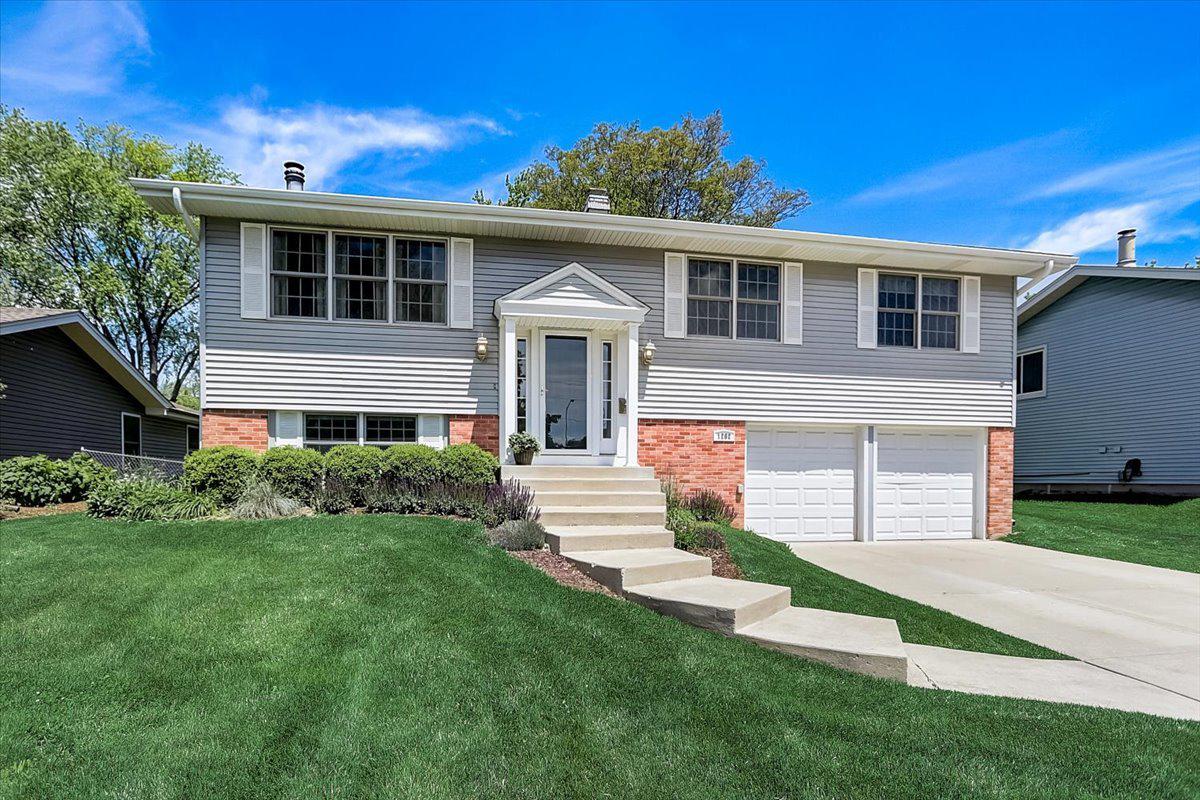
Photo 1 of 1
$432,500
Sold on 7/18/22
| Beds |
Baths |
Sq. Ft. |
Taxes |
Built |
| 5 |
3.00 |
2,480 |
$7,866.72 |
1970 |
|
On the market:
33 days
|
View full details, photos, school info, and price history
**Beautiful Curb Appeal**Renovated Throughout**Open Living Concept is PERFECT for today's living style and for entertaining Family & Friends! Designer Cook's Kitchen FEATURES: Custom 42" Maple Cabinetry w/ Crown Molding, Under cabinet lighting, Soft close drawers, Pantry, Subway Tile back-splash, Granite Breakfast Bar w/ Pendant Lighting, Recessed lighting, and Kenmore SS Appls. Built-in Dining room Hutch provides ample storage for your special occasion serveware, glass front cabinets to display stemware, and a Hostess serving counter. Many Windows t/o stream in natural lighting, Freshly painted neutral in today's color palette, 6-panel white doors & trim and you'll love the gleaming Hardwood flooring on the main level and staircase!! Access 2 SPACIOUS covered decks from the sliding glass doors on both levels that offer views of the oversized backyard and extend your living area. Primary Suite offers a walk-in closet and bath with walk-in shower. Lower-level includes recessed lighting t/o, Family Room has a wood burning Fireplace w/ heatilator, Full bath, and 5th Bedroom is perfect for extended family and/ or dbls as an in-Home Office. Stay organized in the HUGE laundry room w/ built-in desk, countertops, and over 40 cabinets for all your storage needs as well as an additional refrigerator and chest freezer. Workshop in garage includes floor-to-ceiling cabinets. French drain installed '12, New Roof and Windows '09, Water Heater '19. TRULY MOVE-IN READY!! QUICK CLOSE AVAILABLE. WATCH THE 3-D TOUR AND HURRY OVER!!
Listing courtesy of Dawn Sullivan, Redfin Corporation