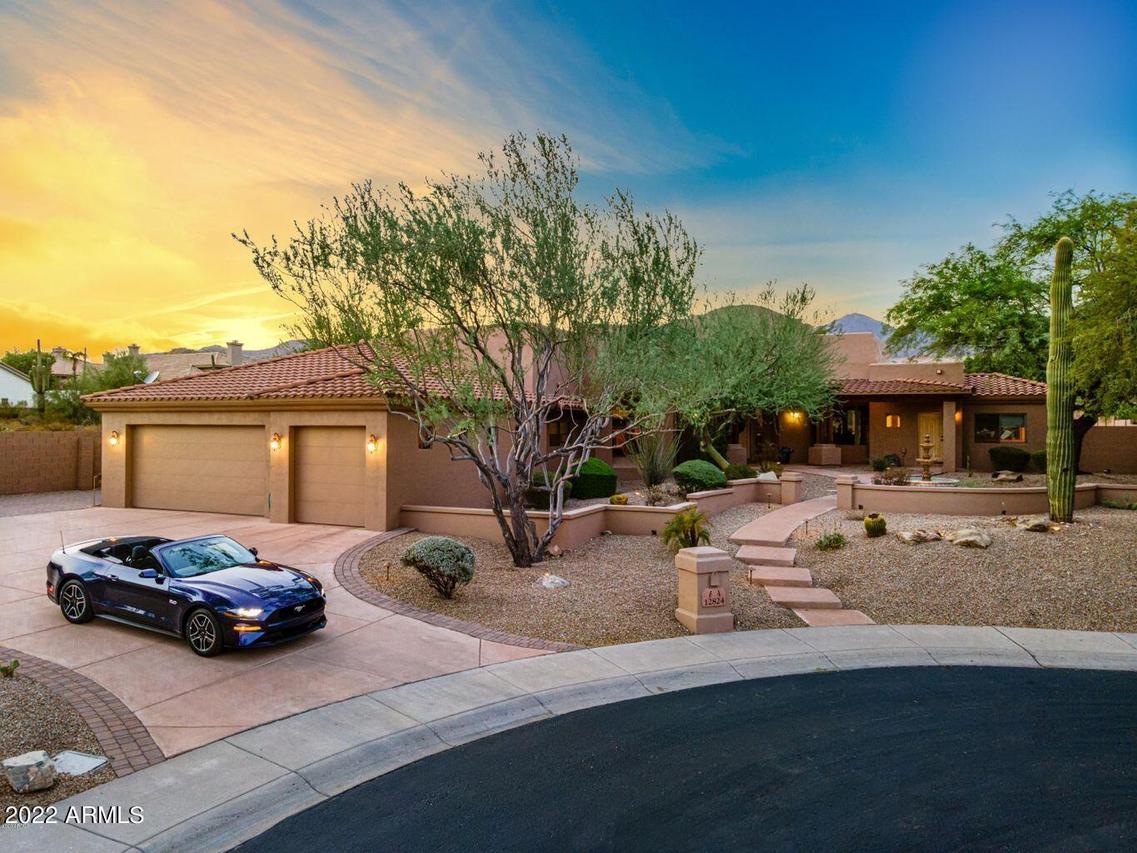
Photo 1 of 1
$1,420,000
Sold on 10/28/22
| Beds |
Baths |
Sq. Ft. |
Taxes |
Built |
| 4 |
3.50 |
3,929 |
$5,834 |
1998 |
|
On the market:
98 days
|
View full details, photos, school info, and price history
This breathtaking cul-de-sac home was architecturally designed to have zero direct sunlight into the home. Nestled inside of the gated Sabina Estates community, with prestigious placement, you will find panoramic views of the McDowell Mountain Preserve. This marvelous 3,929 sq/ft home features elegant travertine stone floors, cozy new carpet, soaring ceilings, beautiful chandeliers, birch doors, a 3-car garage, and RV parking. Primary bedroom sits in a separate wing with grand double doors, large walk-in closet, snail shower, jetted tub, dual sinks, & mountain views with a private entrance to the back. Entertainers backyard features picturesque mountain views, brand new turf, private PebbleTec pool, built-in fireplace & grill, manicured landscaping & shaded patio. Close to Basis Schools. Special Features:
Front Patio: stunning fountain feature, lights set to a timer, 2 zone drip system, manicured landscaping
Entranceway: travertine floors throughout, beautiful chandelier, large coat closet, birch doors throughout, ??? heigh ceilings throughout, 2 zone AC, 2 tankless hot water heaters, gas heat
Eat-In & Entertainment Kitchen: granite countertops, decorative backsplash, hickory cabinetry, 2 overs, gas stove, custom Kitchen Aid refrigerator, large walk-in pantry
Formal Dining: exquisite arched ceilings, separate entrance to the back patio, large doorway, elegant Hunter Douglas Roman Shades
Great Room: panoramic mountain views, architecturally designed so there is no direct sunlight into the home, wonderful built-in gas fireplace, new 2020 carpet, central vacuum system
Back Patio: panoramic mountain views, built-in gas BBQ and drain sink, built-in gas fireplace, manicured landscaping, lemon tree, brand new 2021 turf, PebbleTec swimming pool with fountain features, outdoor speaker system
Primary Bedroom: grand double doors, mountain views, separate entrance to the back patio, double sink, jet tub, snail shower, water closet, large walk-in closet
Guest Bedroom: separate wing and front entrance from bedroom, separate bathroom which leads straight out back to the pool, built-in cherry wood closet and drawers
Office: built-in desk and entertainment center custom painted ceiling
Garage: built-in storage, water softener, 8ft door, 10ft ceilings, epoxy floors, separate entrance to side of the house to another outdoor sitting area
HOA: gated community, street maintenance, neighbor mixers, rentals allowed
Listing courtesy of Christina Erb, eXp Realty